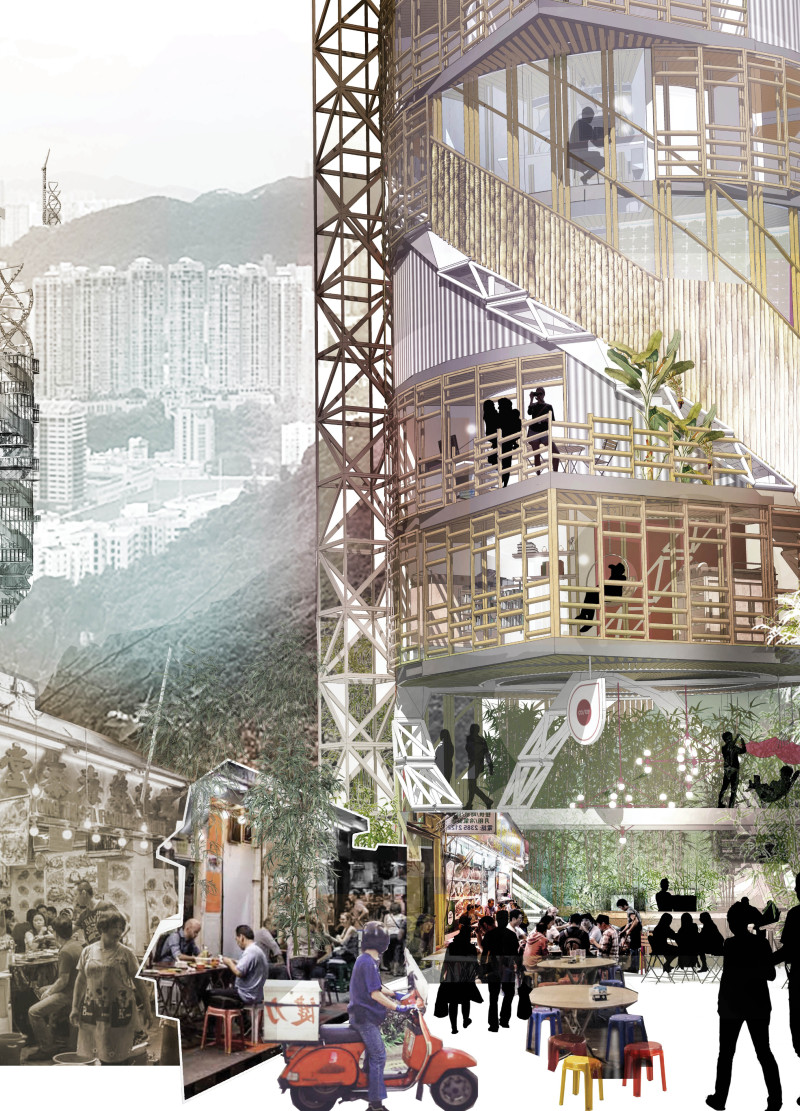5 key facts about this project
At the core of this project is the helix tower design, which stands as a testament to efficient, modern architecture. This multi-story structure integrates private living units with communal spaces, encouraging interaction and collaboration among residents. Each modular unit, ranging from 8.4 to 25.0 square meters, reflects a careful consideration of space, providing residents with the comfort of personal territory while promoting social engagement through shared amenities. The helix form not only serves as a standout visual element but also optimizes the usage of vertical space, making it possible to house more residents while minimizing the project's footprint.
The architectural design incorporates a variety of materials that embody both aesthetic and functional aspects. Bamboo emerges as a primary material due to its sustainability and strength. Utilized in flooring and structural components, bamboo positions the project as an environmentally conscious choice. Steel provides robustness to the building's framework, while fiberglass windows enhance light penetration and contribute to energy efficiency. Furthermore, the integration of colored bamboo screens introduces an artistic dimension, allowing for creative expression and privacy without compromising transparency and openness. Corrugated fiberglass roofing serves to balance weight considerations while adding a modern touch to the overall design.
This project does not just focus on individual units; it emphasizes the importance of community through shared spaces. Amenities such as communal kitchens, gardens, and collaborative work areas are strategically integrated into the design. These spaces are vital in cultivating a sense of belonging among residents, bridging gaps and fostering relationships that can last a lifetime. The project’s approach to multi-functionality illustrates how effective design can cater to diverse needs, enabling residents to live, work, and interact in dynamic environments.
The Co/opportunity project stands out for its unique financing model, which seeks to democratize housing access through collective investment. By inviting community members to partake in the funding process, it not only lowers costs but also empowers individuals, allowing them to take ownership of their living conditions. This innovative funding strategy fosters a culture of responsibility, ensuring that the development remains rooted in community values rather than profit-driven motives.
Further emphasizing sustainability, the project integrates urban farming into its communal spaces, encouraging residents to engage in environmentally friendly practices while strengthening their connection to nature. This feature marks a progressive shift in urban living, where occupants can grow their food and contribute to a greener environment.
In the realm of contemporary architecture, the Co/opportunity housing project presents a compelling case study in how thoughtful design can address some of the most pressing challenges facing urban populations today. By focusing on community-centric principles, sustainability, and innovative funding mechanisms, it offers a replicable model for similar initiatives across the globe. The design serves not just as shelter but as a framework for cultivating vibrant community life.
Readers interested in a deeper understanding of this project are encouraged to explore various elements such as architectural plans, architectural sections, and architectural designs that further illuminate the innovative architectural ideas underpinning this significant endeavor. Delving into these elements provides a comprehensive perspective on how architecture can effectively address modern living challenges.


























