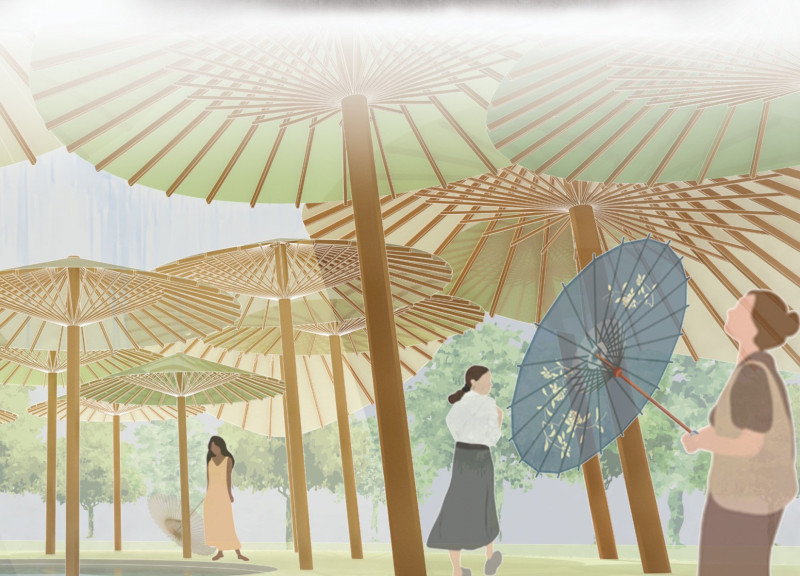5 key facts about this project
The design consists of a series of intertwined umbrella-like structures, layered strategically to provide shelter and shade while fostering circulation among users. The layout is open and promotes community interaction, allowing for flexible usage throughout the year. This design approach highlights the importance of blending architecture with nature, as the pavilion’s construction integrates seamlessly into its wooded surroundings.
Unique Design Approaches
One distinguishing feature of the Wagasa Pavilion is its innovative use of materials. The architectural design incorporates paper, wood, bamboo, and steel. This material selection not only pays tribute to traditional Japanese building techniques but also enhances sustainability. The lightweight nature of paper and bamboo allows for expressive forms that mimic the fluidity of the wagasa, while steel provides essential structural support.
The pavilion’s roof features overlapping umbrellas, allowing for effective rainwater management while creating dynamic play of light and shadow inside the structure. This design consideration enhances the sensory experience for users, particularly during rain, as it emphasizes the relationship between architecture and the natural elements. Additionally, the open layout facilitates air circulation on clear days, promoting a pleasant environment for visitors.
Functional Spaces
The pavilion’s interior enables various community activities. Designed with flexible spatial arrangements, it accommodates everything from small gatherings to larger events. The placement of seating areas allows for both secluded reflection and community discussions, making it a versatile space that adapts to various needs.
The architectural design is considerate of the environmental context. It not only provides shelter but also invites inhabitants to connect with the surrounding forest, fostering a sense of place. By enhancing the relationship between the built environment and nature, the Wagasa Pavilion exemplifies thoughtful design that promotes both functionality and aesthetic harmony.
For further insights into the architectural plans, sections, and design details of the Wagasa Pavilion, readers are encouraged to explore the project's presentation to appreciate the complexities and thoughtful considerations that inform this architectural endeavor.























