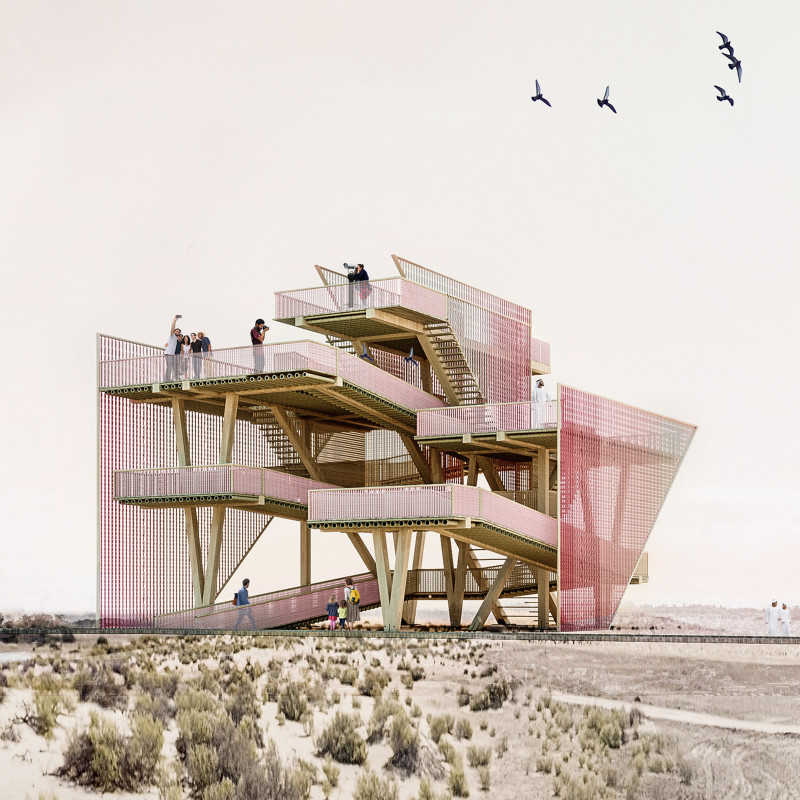5 key facts about this project
At its core, the Taconeo Tower functions as a viewing platform that enhances visitors' understanding of the local wetland environment. Its tiered structure allows multiple vantage points, facilitating expansive views of the landscape and its diverse wildlife. The design promotes a sense of exploration, with ramps and steps leading visitors through the space, ensuring that access is available to all, regardless of mobility. This thoughtful consideration of accessibility reflects a broader commitment to inclusivity, allowing a diverse range of individuals to benefit from the experience the tower offers.
The architecture of the Taconeo Tower is characterized by its harmonious integration with the natural landscape. Various materials have been chosen to foster sustainability while reflecting the region's rich architectural heritage. Local palm trees are prominently featured in the structure's framework and cladding, connecting the building visually and materially to traditional Emirati architecture. Bamboo, another core material, is utilized for flooring, leveraging its resilience and sustainable properties. The incorporation of ropes made from local palm fibers adds both structural integrity and a sense of transparency, allowing for an interplay between light and shadow throughout the space. Concrete foundations provide the necessary stability, effectively grounding the tower while causing minimal disruption to the surrounding environment.
The project embraces unique design approaches that focus on blending functionality with aesthetics. The tower's shape echoes the poses of flamingos, creating an architectural form that is not only visually compelling but also intimately linked to its context. This biomimetic approach ensures that the design is not merely an abstract representation; it is a reflection of the local ecosystem's personality and behavior. The interactive boardwalk surrounding the tower encourages visitors to venture into the wetlands, seamlessly connecting the structure to its environment and fostering a deeper appreciation for the delicate balance of the ecosystem.
Additionally, the design incorporates strategic shading devices that complement the natural features of the wetland. These elements minimize visual disturbances for local wildlife while ensuring comfort for visitors. Every aspect of the project has been carefully considered to align with ecological principles, enhancing the overall experience for those who engage with this unique architectural piece.
Overall, the Taconeo Tower stands as a testament to the possibilities of architecture that respects and enhances the natural world. It serves as an educational and experiential hub, connecting people with the beauty of the wetlands while promoting sustainable practices. This architectural project exemplifies how innovative design can deepen our connection to our environment. Readers interested in gaining further insights into the Taconeo Tower are encouraged to explore the architectural plans, sections, and designs that illustrate the thoughtful ideas underpinning this project. The architectural details provide a richer understanding of how the design operates within its ecological context and the unique features that set it apart within contemporary architecture.


























