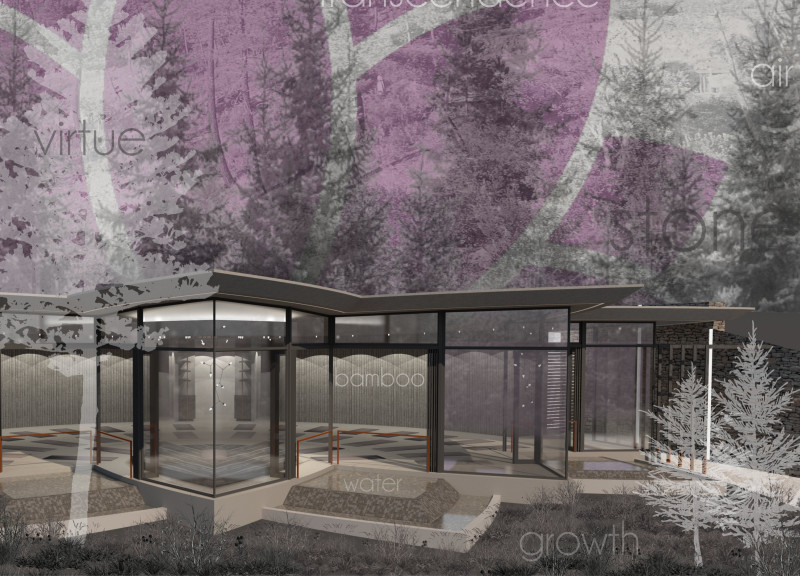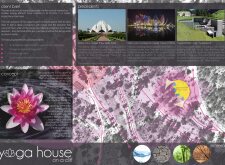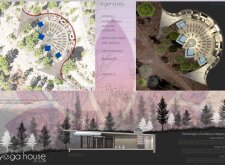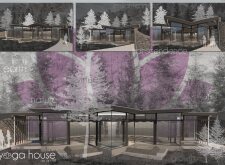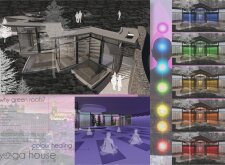5 key facts about this project
The architectural design employs a circular layout, optimizing the use of space for group activities. This configuration also fosters a sense of community, essential for the shared experience of yoga. The building integrates seamlessly with its natural setting, utilizing materials and forms that reflect the local environment. Key functional elements include an open yoga space, storage for yoga equipment, shower and restroom facilities, and a kitchenette serving refreshments to participants. Additionally, the project features a garden that further integrates natural elements into the user experience.
The materiality of the Yoga House emphasizes sustainability and harmony with the site. Bamboo is utilized for its flexibility and sustainability, while natural stone is selected for its durability and aesthetic qualities. Glass is employed extensively to create unobstructed views, allowing natural light to penetrate the interior and facilitate a strong connection to the outdoors. This careful selection of materials enhances the overall functionality while contributing to the architectural identity of the project.
Unique design approaches distinguish the Yoga House from typical projects in the wellness sector. The innovative use of green roofs serves biological functions and improves thermal performance. These installations foster biodiversity and reduce environmental impact. Moreover, the incorporation of color therapy within the design reflects an understanding of the psychological aspects of wellness, as different spaces are planned to evoke varied emotional responses. This thoughtful integration of psychological principles into the architectural design creates an enriching experience that complements the physical practice of yoga.
The design further showcases an emphasis on environmental efficiency, with a rainwater harvesting system and extensive site integration promoting resource conservation. The use of thermal mass principles through the building’s partially underground layout stabilizes indoor temperatures while minimizing energy consumption. This reduces the project's ecological footprint and enhances the overall experience of the users.
For further insights into the architectural design of the Yoga House on a Cliff, including architectural plans and sections, readers are encouraged to explore the comprehensive project presentation. The detailed design elements and unique architectural ideas therein provide a deeper understanding of this innovative approach to wellness architecture.


