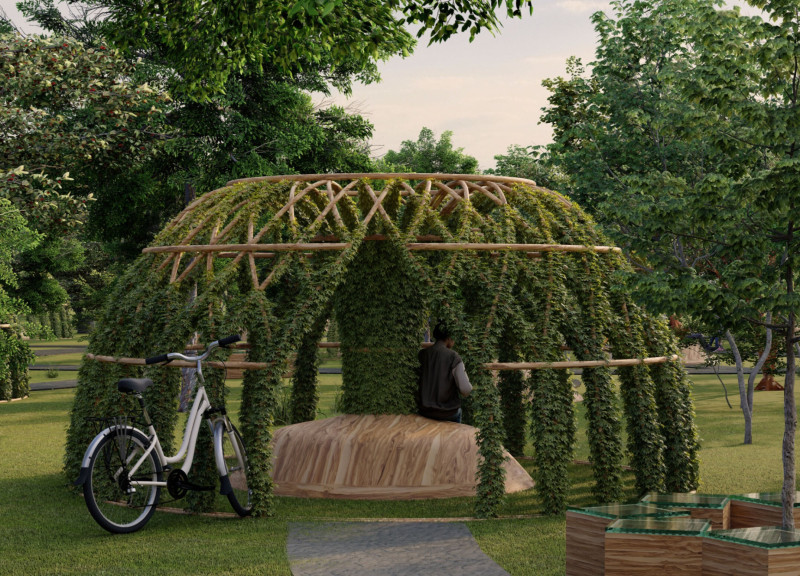5 key facts about this project
Functionally, "Under a Tree" serves multiple purposes. It provides dedicated areas for reading and exchanging literature while simultaneously fostering community interactions. The design includes three distinct modular forms, each offering varied spatial experiences tailored to different user activities. The first module resembles a dome, serving as a semi-privatized reading nook that encourages quiet contemplation surrounded by greenery. In contrast, the second module adopts a more open structure, inviting social gatherings and shared moments while maintaining a strong connection to the surrounding natural environment. The third module encompasses smaller box-like configurations that facilitate book exchanges and flexible arrangements for seating, further enriching the communal space.
A significant aspect of this project is its materiality. The selection of bamboo as a primary structural element reflects the architectural focus on sustainability and eco-friendliness. Bamboo is complemented by the use of locally sourced wood for the circular bases, which adds a tactile warmth to the environment. Vines are integrated into the design, introducing living elements that not only beautify the structure but also benefit from seasonal changes, creating a dynamic interaction with the space. The inclusion of glass in various sections allows natural light to filter through, promoting an openness that connects users to their surroundings.
One of the unique design approaches employed in "Under a Tree" is its modularity. This flexibility enables the project to adapt to various community needs and environmental conditions. The design is responsive, providing spaces that can comfortably accommodate individual readers as well as larger groups, thus fostering a vibrant community atmosphere in urban parks. Such adaptability signifies a thoughtful consideration of how architecture can evolve with the dynamic use patterns of its environment.
In addition, the architectural design emphasizes ecological awareness. By incorporating natural elements such as vines, the structure conveys a message about the importance of sustainability and engaging with the environment. Users of the space are not just passive participants but are encouraged to appreciate the plant life surrounding them, nurturing a sense of stewardship toward the local ecosystem. This approach aligns with broader architectural ideas seeking to integrate nature into everyday life, reinforcing the project’s relevance in today’s urban discourse.
The context of the project plays a crucial role in its effectiveness. Located in urban parks, "Under a Tree" strategically enhances these settings by providing spaces for reflection and social interaction that may otherwise be scarce. This emphasis on blending architecture with nature not only enriches the urban landscape but also responds to the growing demand for green spaces in metropolitan environments.
Exploring the architectural plans, architectural sections, architectural designs, and architectural ideas behind "Under a Tree" offers deeper insights into how this project seeks to redefine community interaction through thoughtfully designed spaces. By investigating these elements, readers can gain a better understanding of the project’s objectives and its potential impact on urban environments. Whether you are an architecture enthusiast, a community planner, or simply someone who enjoys reading outside, the project “Under a Tree” presents a compelling vision of how structures can enhance our relationship with nature and each other.


























