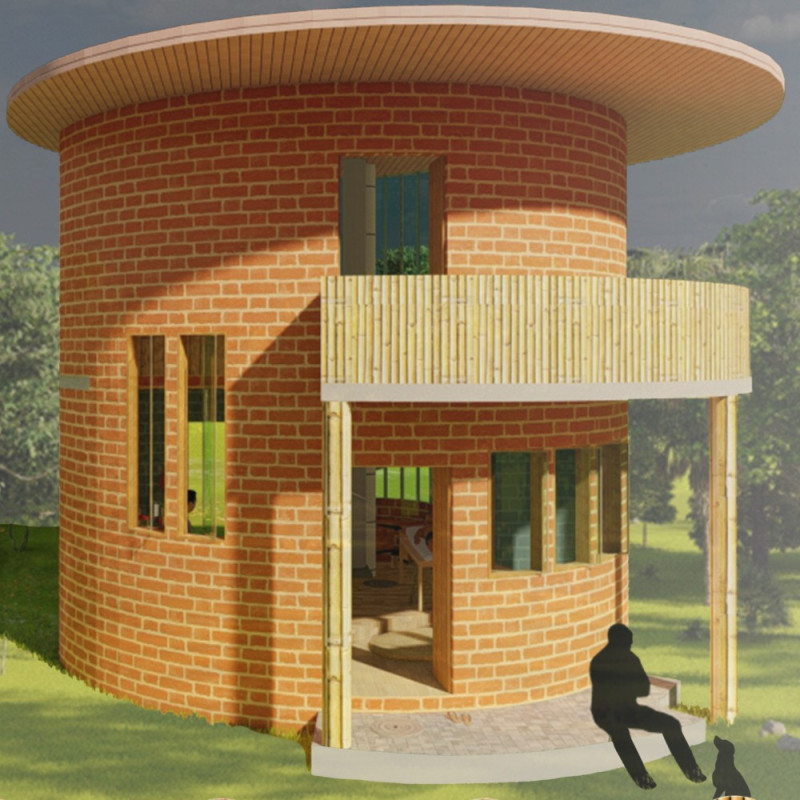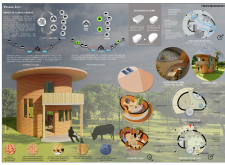5 key facts about this project
The architectural project, Village Loci, is a medical facility designed to serve remote communities in the western Konkan region of Maharashtra, India. It addresses the pressing need for accessible healthcare in areas frequently affected by climate-induced disruptions, particularly monsoon floods. This facility not only aims to deliver essential medical services but also functions as a community hub, fostering collaboration among the six surrounding villages situated on elevated land.
Sustainability and resilience are at the forefront of the architectural design, with a focus on local materials and environmentally responsive strategies. The structure utilizes terracotta tiles for roofing, laterite stone for walls, and bamboo for various supporting elements. This choice of materials ensures both thermal comfort and durability while integrating seamlessly with the natural landscape. Additionally, solar panels are incorporated into the design to harness renewable energy for the facility's operations.
The spatial organization of Village Loci is carefully planned to support its multifaceted role. The ground floor features essential services including a reception area, examination rooms, and provisions for nutrition and hydration. These functions are designed to accommodate both patients and staff, providing a welcoming environment. The upper level functions as a sleeping area for patients who require overnight observation, equipped with large openings to promote natural ventilation and light. The balcony space offers an opportunity for communal gatherings, reinforcing the project's community-oriented ethos.
The project is notable for its unique design approach that integrates traditional architectural elements with modern sustainability practices. The use of organic shapes throughout the structure evokes a sense of fluidity and connection to the earth, aligning with local heritage. Passive design strategies such as cross ventilation and strategic orientation not only enhance energy efficiency but also create a comfortable internal environment in a region characterized by high humidity and temperatures.
Village Loci exemplifies a comprehensive response to the health and environmental challenges faced by remote communities. By prioritizing local materials and community involvement, the project reflects a robust understanding of its context while addressing immediate healthcare needs. For a more in-depth exploration of architectural plans, architectural sections, and architectural designs related to this project, readers are encouraged to review additional resources that provide detailed insights into the architectural ideas embodied in Village Loci.























