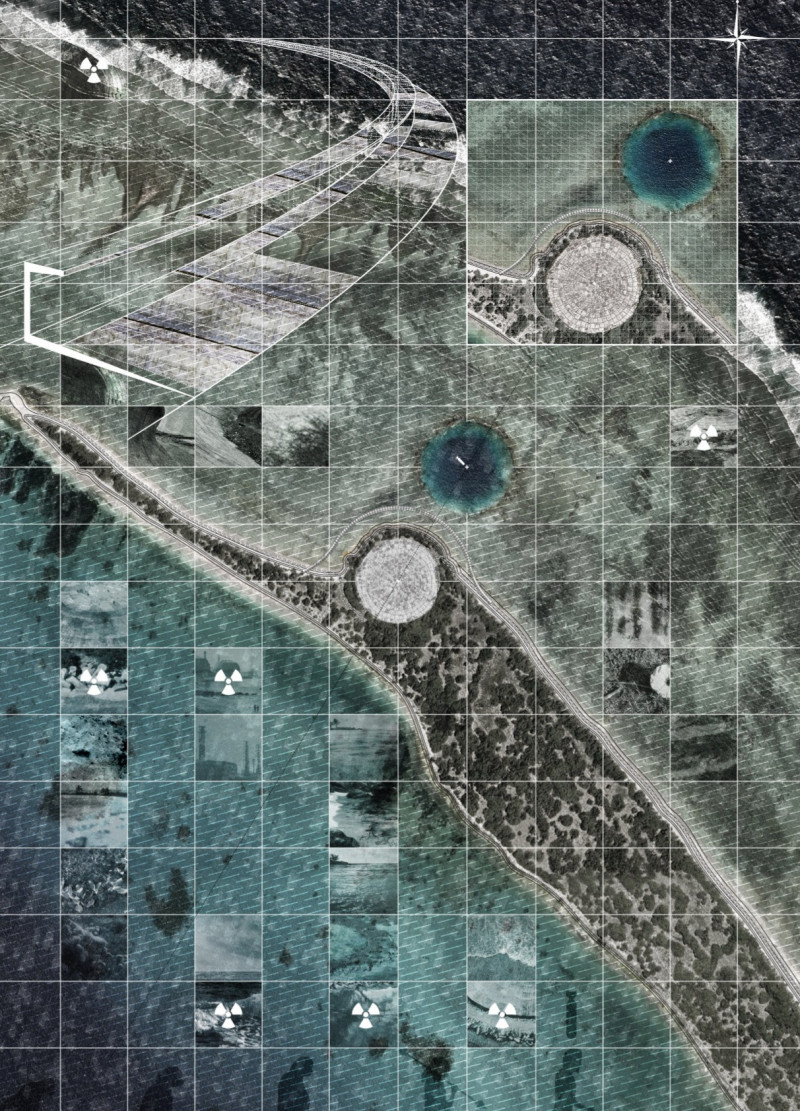5 key facts about this project
At its core, the Green Haven Community Center represents a modern approach to civic architecture, one that prioritizes the needs of the community while respecting the natural environment. The project functions as a gathering place for residents, accommodating workshops, meetings, and recreational programs, thus fostering a sense of belonging and collaboration among its diverse user base. The building's layout is designed to facilitate interaction, with open spaces that encourage community events and informal gatherings. The central courtyard acts as a focal point and an outdoor extension of the interior spaces, allowing for a seamless transition between indoor and outdoor activities.
One of the most notable aspects of the Green Haven Community Center is its commitment to sustainable design principles. The architect incorporated a range of eco-friendly materials and innovative technologies to minimize the environmental impact of the building. For instance, the use of bamboo for flooring and wall finishes highlights a preference for renewable resources, while recycled steel and sustainable concrete are employed for structural components and pavements, respectively. High-performance glazing systems in the windows facilitate natural light penetration while optimizing energy efficiency, reducing reliance on artificial lighting and climate control systems. The incorporation of green roofs further enhances the building's environmental footprint, contributing to biodiversity and promoting ecosystem services in an urban setting.
The design strategies employed in the Green Haven Community Center also reflect thoughtful consideration of human comfort and well-being. The interior spaces are spacious and well-illuminated, utilizing an open-plan layout that allows for flexibility in their use. Acoustic considerations have been carefully addressed through the use of sound-absorbing materials, ensuring that the community members can engage in activities without disruptive noise levels. Additionally, biophilic design elements, such as living walls and indoor gardens, create a soothing atmosphere that connects users with nature, enhancing their overall experience within the facility.
Unique design elements distinguish the Green Haven Community Center from traditional community spaces. The organic shapes and softly curved roofline create a visually appealing silhouette that harmonizes with the natural landscape, moving away from rigid, box-like structures. The use of local timber not only supports regional economies but also adds to the aesthetic value of the architecture. Local artisans were engaged in the design process, ensuring that the center captures the cultural identity of its community and reflects local craftsmanship.
Moreover, the project incorporates educational components, such as real-time energy monitoring displays and sustainability workshops. These features serve to inform and engage visitors about ecological issues, making sustainability a tangible aspect of their everyday experiences at the center. The architectural design embraces these educational purposes, providing a platform for community learning and environmental stewardship.
The Green Haven Community Center is not merely a building; it is a manifestation of the principles of sustainable architecture and community-oriented design. It encourages residents to come together, learn, and engage with each other while fostering an appreciation for the environment. The thoughtful application of materiality, the strategic layout, and the seamless integration of indoor and outdoor spaces work cohesively to achieve the project's objectives.
For a deeper understanding of the architectural approach and design methodologies employed in this project, we invite readers to explore the architectural plans, sections, and designs that detail how these ideas are brought to life. By examining these elements, one can appreciate the careful consideration and innovative ideas that define the Green Haven Community Center.























