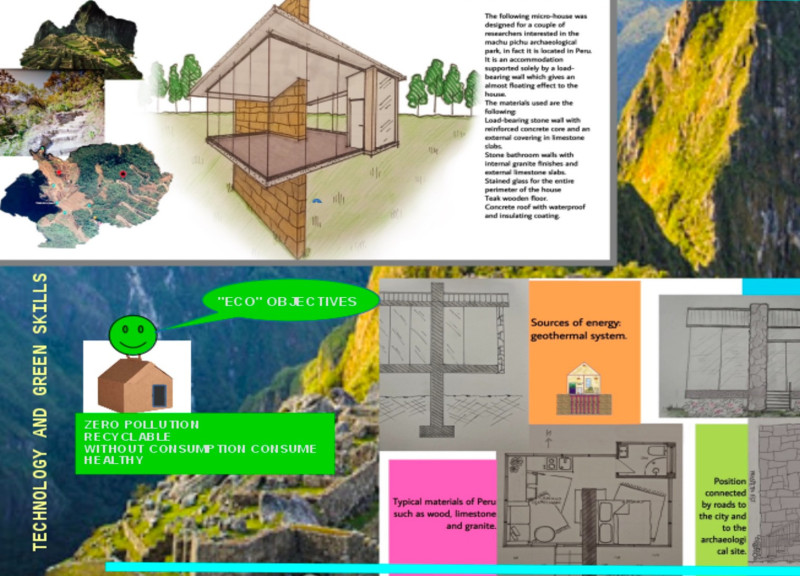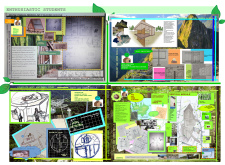5 key facts about this project
At its core, the Ecological Modular Folding House represents a commitment to environmental stewardship and sustainable living. It functions as a versatile dwelling that can be easily assembled, disassembled, and relocated without causing significant disruption to the surrounding ecosystem. The design explicitly prioritizes modularity, allowing for flexible spatial arrangements that can adapt to the diverse needs of its residents. This adaptability not only reflects the dynamic requirements of modern lifestyles but also promotes an efficient use of urban and rural spaces.
The project integrates key architectural components that enhance its functionality and aesthetic appeal. Central to the design is the use of modular units that can be arranged in various configurations, providing residents with the freedom to personalize their living spaces. This modular approach is complemented by large windows and open layouts that facilitate natural light and ventilation, enhancing the overall livability of the dwelling. The design considers ecological elements, such as the inclusion of renewable energy sources, thereby reducing reliance on non-renewable resources and lowering utility costs.
Materiality plays a crucial role in the overall design. The project prominently features sustainable materials that are carefully selected for their durability, aesthetic qualities, and environmental impact. Wood, likely sourced from responsibly managed forests, forms the primary structural element, contributing warmth and texture to the interiors. Additionally, the use of insulated glass helps regulate interior temperatures while maintaining a strong connection with the outdoor environment. Metal frames offer robustness and flexibility, providing structural integrity without contributing excessive weight to the overall system. The integration of bamboo as a building material is noteworthy; its rapid growth cycle and strength make it an ideal choice for sustainable construction.
Unique design approaches are evident throughout the project. Notably, the emphasis on community interaction through shared spaces reflects a broader vision of social connectivity. By designing areas that promote gathering and collaboration, the project fosters a sense of belonging among its inhabitants. Moreover, the architectural layout positions living spaces that encourage a seamless flow between interiors and exteriors, allowing for an immersive experience in the natural surroundings. This thoughtful integration is especially poignant in locations that may benefit from a stronger relationship with nature, such as mountainous regions or rural settings influenced by historical contexts.
The architectural designs and artistic renderings of the Ecological Modular Folding House provide an insight into the project's comprehensive approach to modern living. The architectural sections delineate how space is organized, while the architectural plans illustrate the layout's functionality and adaptability. These elements work in harmony to present a cohesive vision for modern architecture that values ecological mindfulness and social engagement.
Engaging with this project allows readers to explore advanced architectural ideas that could redefine our living environments for the better. It invites them to consider how architecture can influence sustainable practices and community building. For a deeper understanding of the project's nuances, one is encouraged to review the architectural plans, sections, and design elements that offer a wealth of knowledge regarding this innovative approach to contemporary living.























