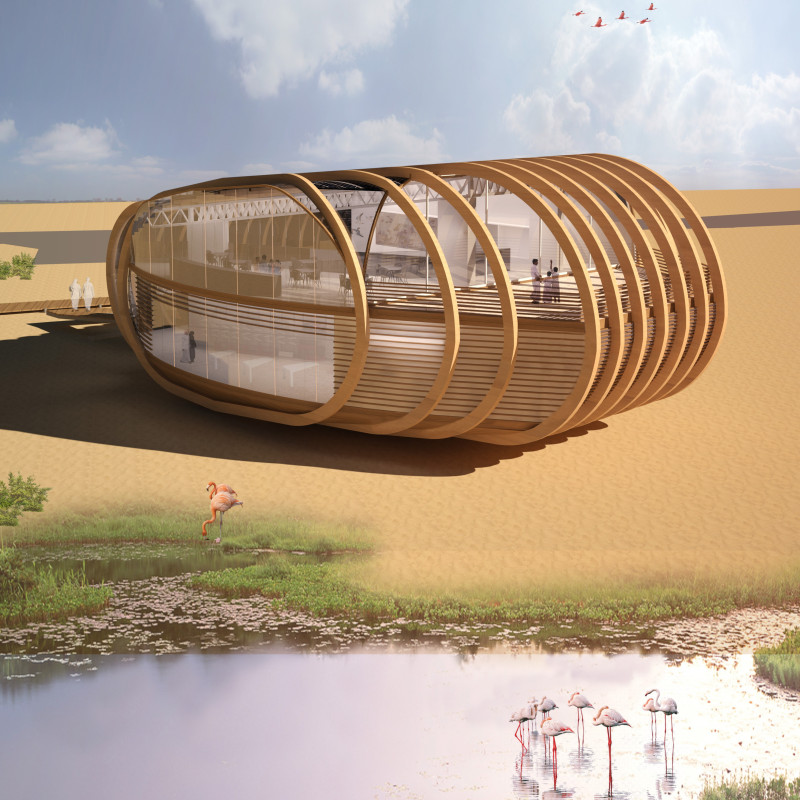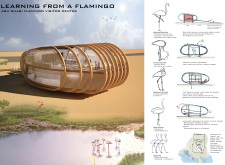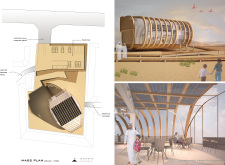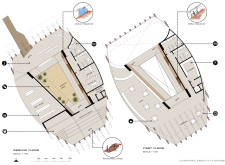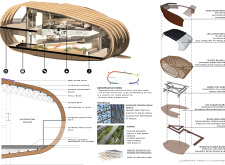5 key facts about this project
Functionally, the center serves multiple roles. It acts as an educational space where visitors can learn about the unique environmental conditions that support the local flora and fauna. The design includes exhibition areas that display multimedia presentations on flamingo behaviors, their migration patterns, and the importance of wetlands. Additionally, the visitor center features amenities such as a café, rest areas, and observation decks that allow visitors to enjoy the breathtaking views of the surrounding landscape while reflecting on the content shared within the educational displays.
The architectural design of the center is characterized by its flowing, organic shapes reminiscent of flamingos in motion. The building's exterior is crafted to echo the graceful curves and poise associated with these birds, creating a structure that harmonizes with its natural setting. The overall layout is conducive to both educational pursuits and leisure, promoting an experience that encourages exploration and interaction with the environment.
A significant aspect of the project is its emphasis on sustainable design practices. The materials selected for construction include bamboo, precast concrete, and innovative photovoltaic panels. Bamboo not only serves as a sustainable building material but adds a natural aesthetic, reinforcing the center’s connection to its ecological context. The use of precast concrete with bamboo reinforcement provides structural integrity while lessening the ecological footprint, as it allows for precise fabrication and reduced waste. Additionally, the integration of solar panels ensures that the building harnesses renewable energy, further aligning with the center's mission of promoting environmental stewardship.
The roof structure is particularly noteworthy, featuring adjustable shaded panels that can respond dynamically to changes in sunlight and temperature. This design choice minimizes heat gain and enhances visitor comfort, demonstrating a responsive architectural approach that takes into account both the building's functionality and the local climate.
Throughout the visitor center, the layout has been deliberately designed to encourage a fluid flow from one space to another. Pathways mimic the natural footprint of flamingos, guiding visitors through the center while fostering a sense of connection with the surrounding wetlands. The incorporation of green spaces and outdoor learning areas blurs the lines between indoor and outdoor experiences, inviting nature into the educational narratives being presented.
Moreover, the accessibility features of the design are thoughtfully implemented, with ramps and inclusive spaces ensuring that all visitors can navigate the center comfortably. The design philosophy emphasizes community engagement, inviting local residents and tourists alike to experience the beauty and ecological importance of Abu Dhabi’s wetlands.
In summary, the Abu Dhabi Flamingo Visitor Center exemplifies an architectural project that merges form and function with ecological consciousness. The design not only serves the practical needs of visitors but also emphasizes the significance of education and environmental awareness. The thoughtful selection of materials and innovative design strategies—all of which embrace the essence of the flamingo—position this center as a vital resource for promoting understanding of local ecosystems.
For those interested in a deeper understanding of this architectural endeavor, the project presentation provides comprehensive insights into the architectural plans, sections, and design ideas that have shaped this unique visitor center. Exploring these materials will illuminate the various aspects of the project and its contributions to sustainable architecture in a wetland environment.


