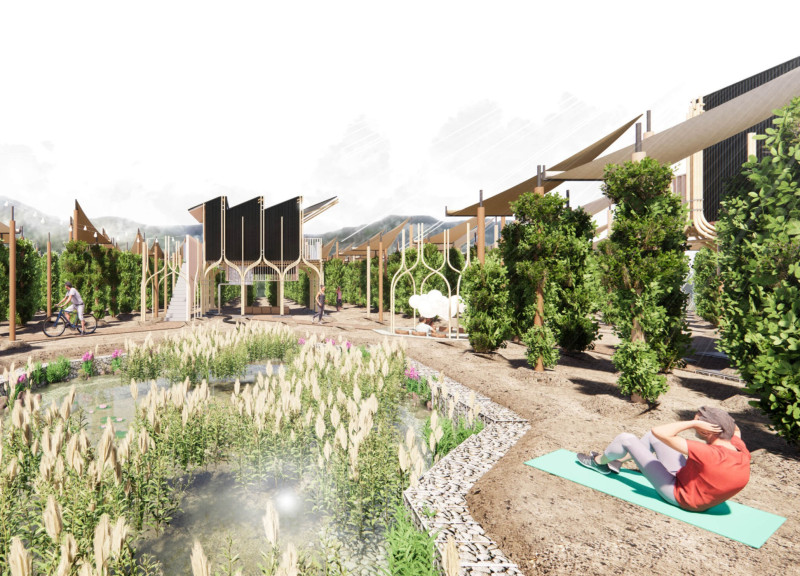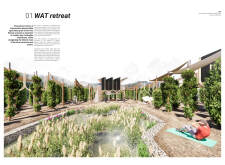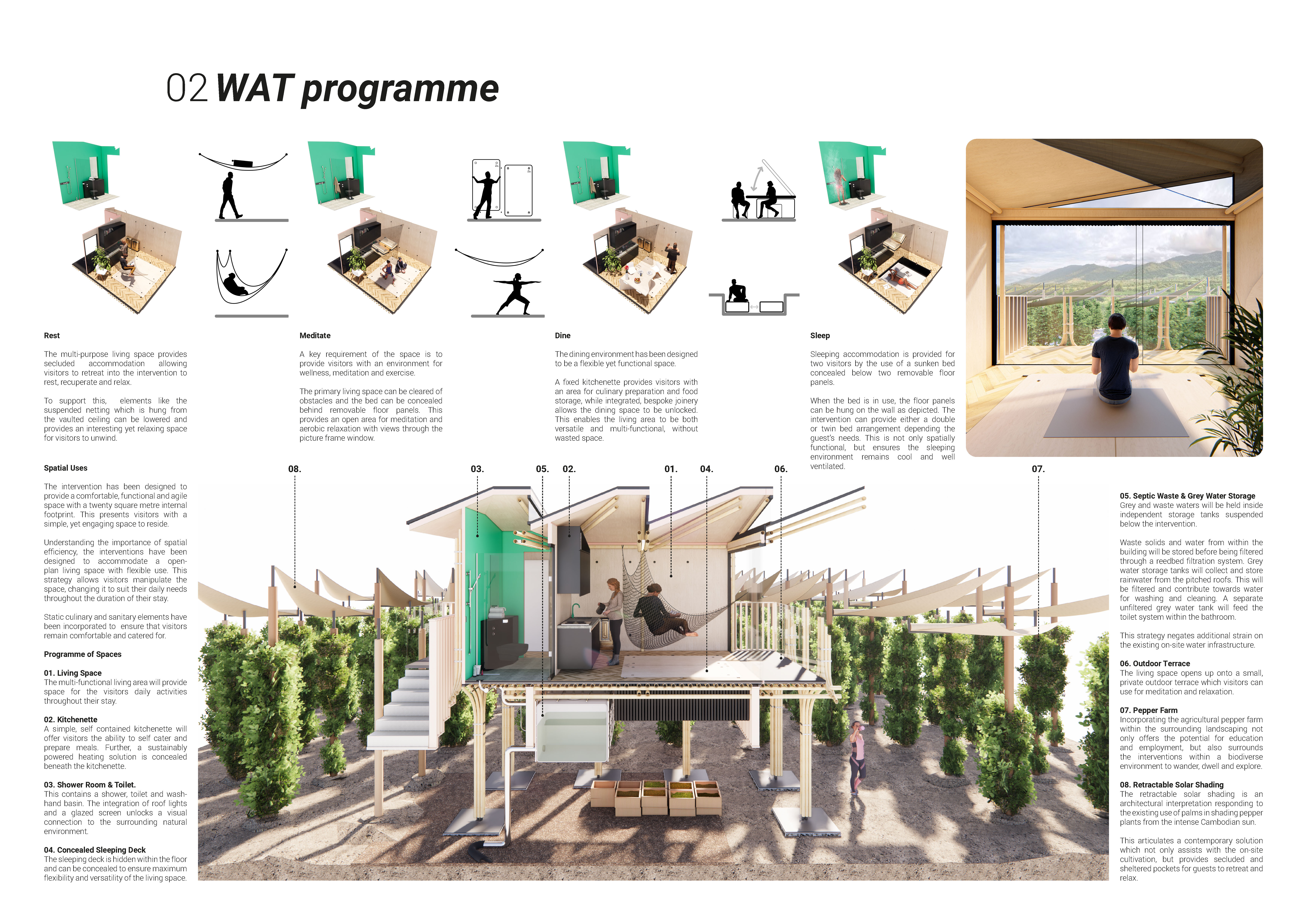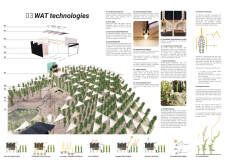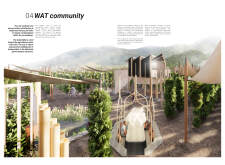5 key facts about this project
The WAT Retreat is an architectural project situated in Cambodia, designed to serve as a multi-functional living and community space that connects individuals with the surrounding agricultural landscape, particularly through rice cultivation. It aims to integrate modern architectural concepts with local traditions, offering a sustainable environment conducive to wellness and community interaction.
The design incorporates elements that highlight the retreat's emphasis on natural materials and sustainable practices. Key materials include bamboo and various types of timber, which are essential for structural integrity and framing. The use of structural insulated wall panels enhances energy efficiency, while glazed sliding windows promote natural light and offer views of the exterior landscape. The rooftop features a vaulted composite design, facilitating rainwater collection and enhancing natural ventilation within the space. Gabion foundations using local stone further illustrate the project’s commitment to sustainability.
Unique Design Approaches
The WAT Retreat stands out through its careful integration into the landscape, where architecture meets nature. The layout fosters a sense of proximity to the outdoors, encouraging occupants to engage with their surroundings. This project incorporates meditation nooks that provide personal spaces for reflection, contrasting with communal dining areas designed to enhance social interaction among guests. These carefully defined spaces address both individual and collective needs.
Distinctly, the retreat draws on traditional Cambodian architecture by employing local building techniques and materials, fostering a strong sense of place and cultural homage. This grounding in local tradition supports not only the aesthetic but also the structural validity of the design, ensuring that the project remains relevant within its cultural context.
Functional Aspects of Design
Every aspect of the WAT Retreat is designed with functionality and sustainability in mind. The living spaces offer flexibility for various uses, whether for relaxation, community gatherings, or wellness activities. The central focus on community spaces showcases an intention to create an inclusive environment, reinforcing the notion of collective well-being.
Sustainable technologies, such as rainwater harvesting and passive solar energy features, underscore the project’s ecological responsibility. Overall, the architectural solutions employed within the WAT Retreat serve to minimize the environmental footprint while maximizing user experience.
For a deeper understanding of this architectural project, readers are encouraged to explore the architectural plans, sections, and designs presented. Examining these elements can provide valuable insights into the innovative ideas and practical implementations that define the WAT Retreat.


