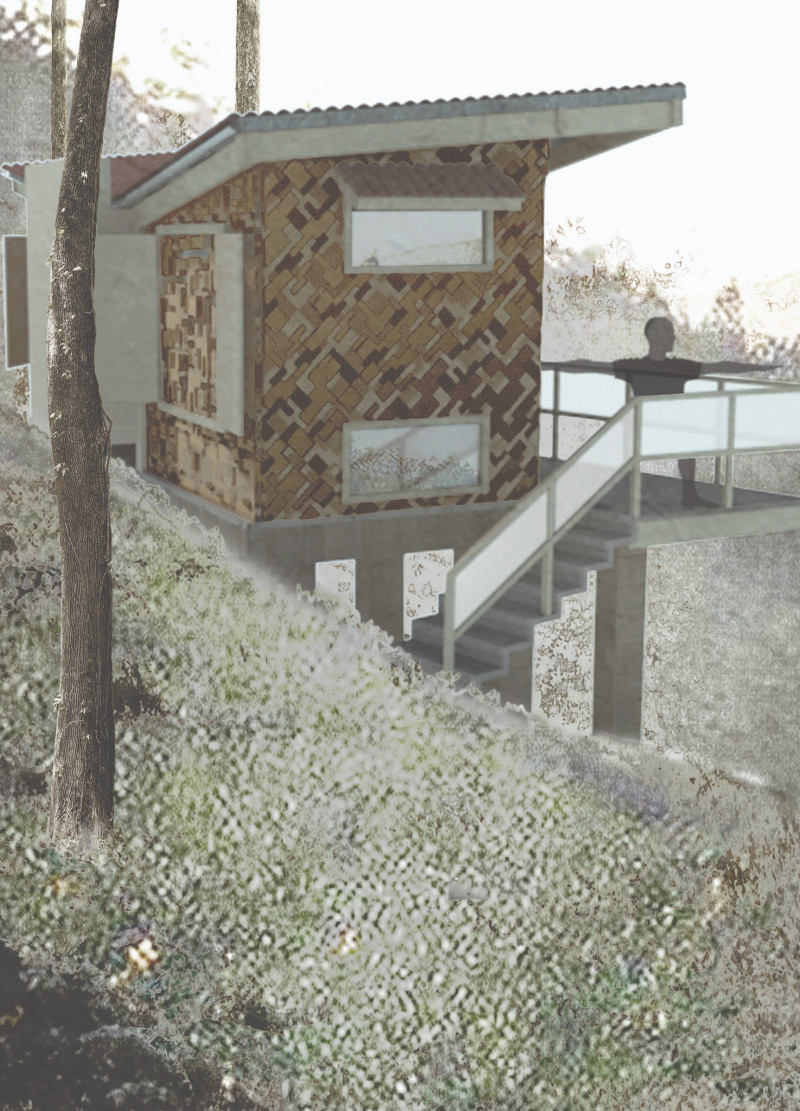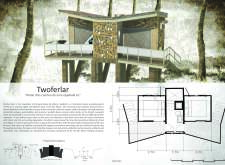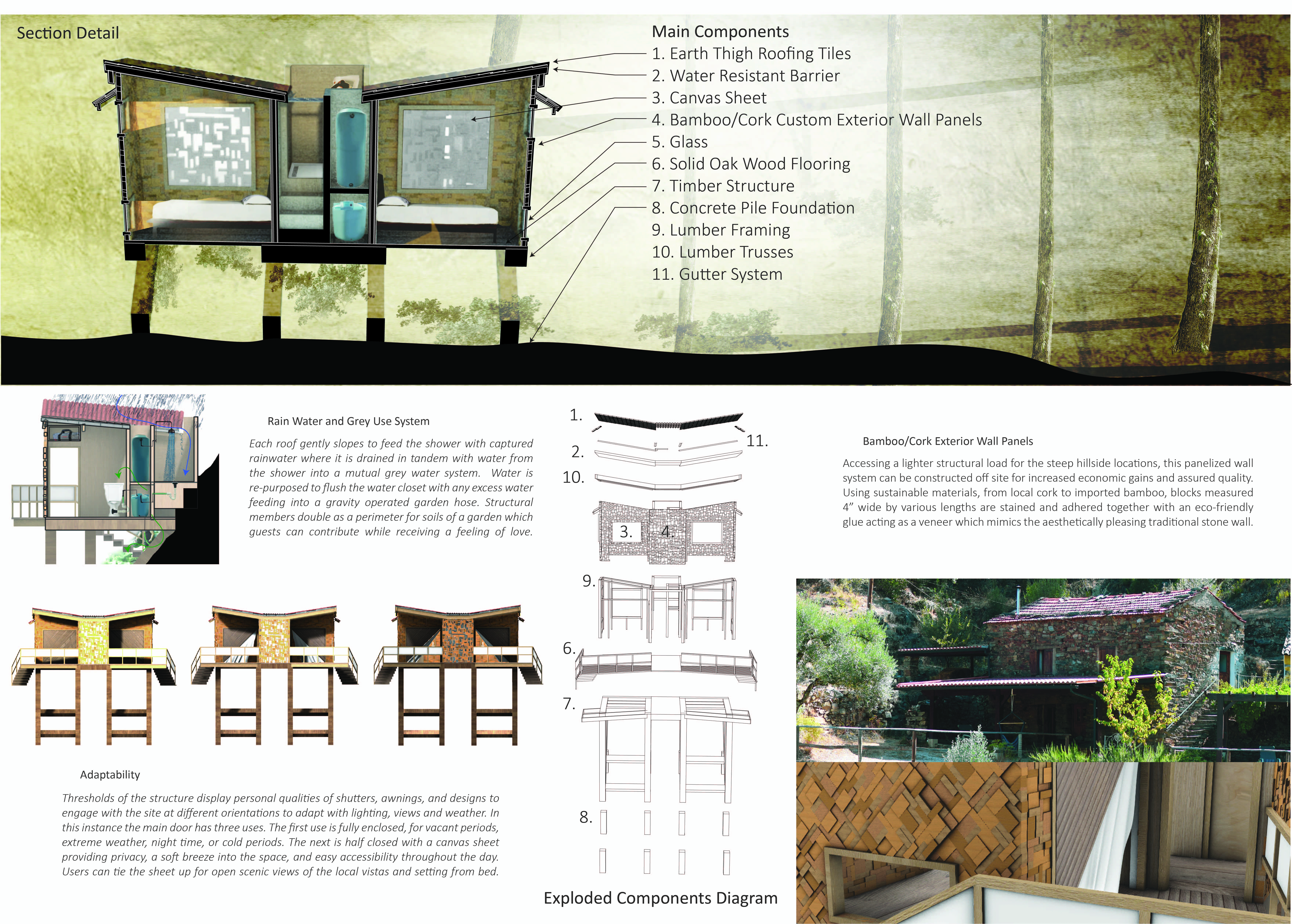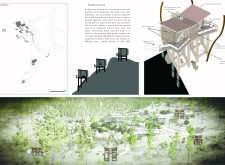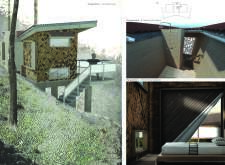5 key facts about this project
Enhancement of User Experience
The design of Twoferlar is not merely about aesthetics; it addresses practical considerations such as comfort and adaptability. The project features a dual-bedroom arrangement that facilitates guest interaction while maintaining privacy. Shared bathroom facilities between the two modules encourage social engagement, fostering a sense of community among visitors.
The architectural form includes an elevated platform with a dynamic roofline that optimizes views of the landscape. This design is strategically developed to ensure that the rooms receive ample natural light and maintain an engaging connection with the outdoors. Expansive glass façades not only facilitate this connection but also promote energy efficiency through natural heating and cooling.
Sustainable Material Selection
A key aspect of Twoferlar is its commitment to sustainability, reflected in its careful material selection. The project employs earth thigh roofing tiles for superior thermal performance, a critical consideration given the local climate. Additionally, the exterior walls are constructed from bamboo and cork, sustainable materials that echo the region’s traditional architecture while providing insulation.
The project incorporates a rainwater harvesting system that collects and reuses rainwater, thereby reducing reliance on municipal water sources. This aspect enhances the project’s sustainability profile while supporting the overall user experience by providing lush garden spaces that serve both functional and aesthetic purposes.
Innovative Adaptability Features
The design offers multiple thresholds that allow users to adjust their environment in response to varying weather conditions. Features like adjustable shutters and awnings contribute to user comfort while enhancing the visual dynamism of the structure. This innovative adaptability allows guests to engage with the environment on their terms—whether seeking shelter from the sun or maximizing exposure to natural light.
Twoferlar exemplifies how architecture can respond to geographical challenges. Its modular nature aligns with the topography, allowing for minimal disruption to the landscape. This project serves as a model for future endeavors in similar contexts, emphasizing the importance of sustainable practices combined with thoughtful design.
For those interested in deeper insights, reviewing the architectural plans, architectural sections, and architectural designs associated with Twoferlar will provide a comprehensive understanding of its innovative approach and functionality. Explore the complete project presentation to discover more about its unique architectural ideas and how they contribute to an enhanced experience of nature and community.


