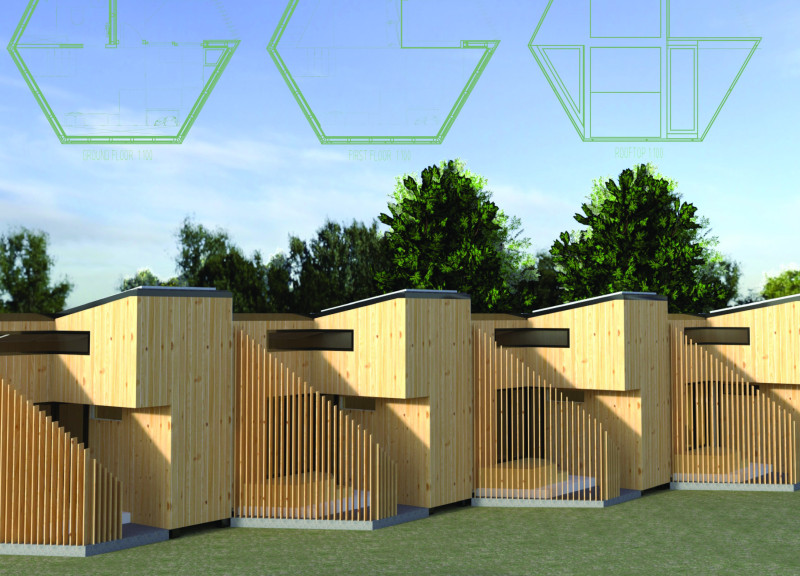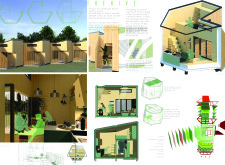5 key facts about this project
"The Hive" is an architectural project designed to address the pressing issue of urban housing affordability. Located in a metropolitan area like London, the project embodies a modular approach to small living units that cater to individuals and small families. Priced competitively at approximately £25,000, this design aims to provide an economically feasible housing solution in a city rife with rising property costs.
The core function of "The Hive" is to offer sustainable living options that foster community interaction while maintaining a minimal ecological footprint. Each unit is thoughtfully crafted to optimize space, featuring essential components including a compact living area, a functional kitchen, and a sleeping module. This design not only prioritizes livability but also encourages occupant collaboration and social engagement.
Sustainable Material Selection A critical aspect of "The Hive" is its careful selection of materials that promote environmental sustainability. The project makes extensive use of bamboo for structural elements due to its rapid growth and strength. Cork is incorporated for its excellent thermal and acoustic properties, contributing to energy efficiency and occupant comfort. Cedar cladding is used for exterior finishes, providing durability and resistance to weathering, while also offering a pleasing aesthetic.
EPS panels are integrated into the design to enhance insulation, reducing energy consumption. Solar panels installed on the roof harness renewable energy for electricity needs. Additionally, a rainwater collection system is included, illustrating a practical commitment to resource management and conservation.
Innovative Modular Design The modular approach of "The Hive" allows for versatile configurations, making it adaptable to various urban settings. This capability facilitates the possibility of stacking or connecting units, which can create cohesive living neighborhoods that are not only functional but also promote a sense of community. The design actively encourages social interaction among residents while maintaining individual privacy through thoughtful spatial arrangement.
The compact nature of each unit emphasizes efficiency without compromising quality of life. Innovative storage solutions and multi-functional furniture are strategically positioned to maximize usability of the limited space. This micro-living concept aligns with contemporary trends towards minimalism and sustainable urban living.
Exploring Architectural Plans and Design Elements For a comprehensive understanding of "The Hive," it is advisable to delve into its architectural plans and sections. This will provide insight into the structural layouts, material interactions, and functional spaces designed for efficient living. The architectural designs reflect a delicate balance between aesthetics and utility, delivering an effective response to today’s urban housing needs.
By examining elements such as architectural sections, one can appreciate the precision in space allocation and the integration of sustainable systems within the design. Additional architectural ideas presented in the project contribute to a broader narrative on affordable housing solutions tailored for modern urban environments.























