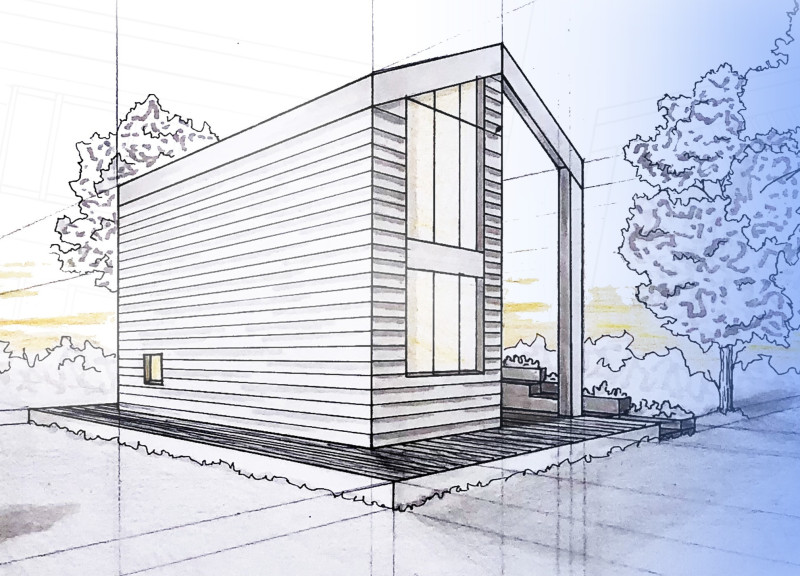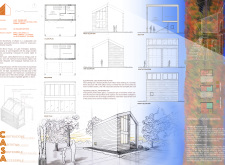5 key facts about this project
This project represents a shift towards smaller, more sustainable living, appealing particularly to young professionals and eco-conscious tourists seeking refuge in the natural beauty of their surroundings. It functions not only as a temporary dwelling but also as a model for future architectural endeavors emphasizing low impact on the environment. By integrating renewable energy solutions and promoting self-sufficiency, the MicroHome stands as an important example of how architecture can adapt to the demands of contemporary lifestyles while remaining respectful of ecological constraints.
A significant aspect of the MicroHome's design is its careful consideration of the site and its natural context. The facade is crafted from composite wood slats that harmonize with the surrounding forest, blending seamlessly into the landscape. The project's orientation takes full advantage of natural light, with large windows providing panoramic views of the picturesque environment while creating a vibrant living space. The use of transparent photovoltaic glass captures sunlight for energy generation, further aligning with the project's commitment to sustainability.
Internally, the layout maximizes the use of space through an open floor plan that fuses the living, dining, and sleeping areas into a cohesive environment. The inclusion of a mezzanine allows occupants to utilize vertical space creatively, accommodating storage solutions that do not interfere with the home’s functionality. Further enhancing the interior design, the use of bamboo for fixtures introduces warm, natural materials that contribute to a serene atmosphere.
One of the unique design approaches in the MicroHome is its focus on adaptability and versatility. The multi-functional spaces are designed to cater to various living arrangements, lending themselves well for both solo retreats and shared experiences. Moreover, the incorporation of features such as a vegetable garden integrated into the stairs not only provides fresh produce but also fosters a sense of engagement with the environment, encouraging occupants to embrace a lifestyle that prioritizes sustainability.
The MicroHome also incorporates passive design strategies that enhance its energy efficiency. The double-pitched roof serves both aesthetic and practical functions—facilitating water drainage while adding character to the build. This attention to detail illustrates a balance between modern architectural trends and traditional influences, ensuring the design resonates with the cultural context of its location.
In essence, the MicroHome stands as a representation of contemporary architectural ideas that champion sustainability without sacrificing comfort or style. Its design effectively marries functionality with a commitment to ecological stewardship, positioning it as a relevant model for future architectural projects. For those interested in exploring the full range of architectural elements and design outcomes, further examination of the architectural plans, sections, and overall designs of this project offers valuable insights into the thoughtful consideration that has defined this initiative. Discover how this innovative design integrates seamlessly with its surroundings and promotes a lifestyle of ecological awareness.























