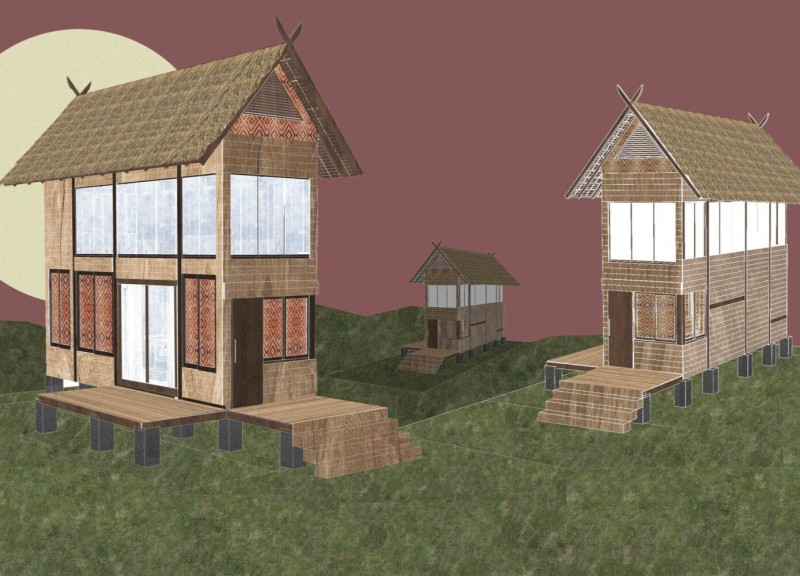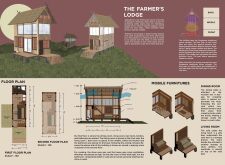5 key facts about this project
The project functions as a dual-purpose facility, providing accommodations alongside areas conducive to everyday agricultural practices. The architectural design prioritizes comfort and efficiency, with clearly designated zones for leisure, work, and community gathering.
Design Zoning and Layout
The spatial organization of The Farmer's Lodge is methodically planned into three primary zones: public, sacred, and service. The first floor is dedicated to public interactions with communal spaces like a living room and dining area. These areas are designed to encourage socializing and cohesion among residents. The second floor addresses private needs, featuring bedrooms and designated quiet spaces. The rear of the structure includes functional service spaces, such as a kitchen and bathroom, ensuring operational efficiency without compromising livability.
The design integrates cross-ventilation, optimizing the natural airflow throughout the structure. Windows are positioned strategically to utilize daylight, reducing the need for artificial lighting and creating a comfortable atmosphere.
Innovative Use of Materials and Construction
The architectural materials selected for The Farmer's Lodge play a crucial role in its function and design integrity. The choice of wood and bamboo reflects a commitment to sustainability, common in traditional Sundanese architecture. These materials not only provide structural stability but also promote an environmentally friendly approach to construction.
Clay tiles are employed for roofing, enhancing durability while also contributing to thermal comfort within the space. Glass elements are integrated into the facade, allowing natural light to filter through the interior, further connecting the residents with the surrounding landscape.
Flexible Furnishing and Space Management
A unique aspect of The Farmer's Lodge is its innovative mobile furniture system. Designed with multifunctionality in mind, this system allows for adjustments according to varied activities. For example, a collapsible dining table and storage-integrated furniture increase usable space in communal areas. This flexibility facilitates a dynamic living environment where efficiency and comfort coexist, catering specifically to the needs of farmers balancing daily chores with family life.
The architectural design of The Farmer's Lodge encapsulates the essence of West Javanese culture while addressing modern living requirements. The careful integration of traditional elements with contemporary practices distinguishes this project from typical rural housing.
For a more detailed understanding of the architectural plans, sections, and designs of The Farmer's Lodge, consider exploring further. Discover how the project's architectural ideas manifest in its layout and functionality, revealing the practical benefits intended for the farming community it serves.























