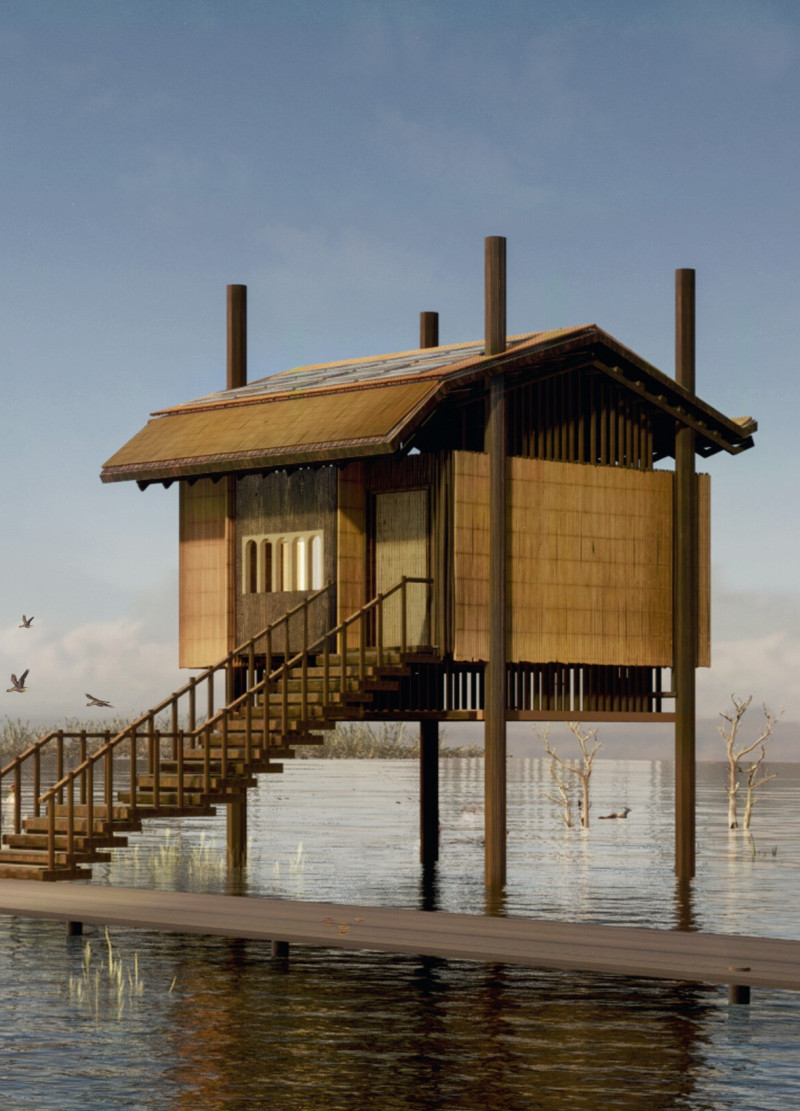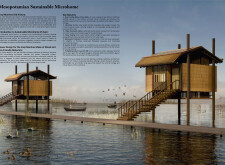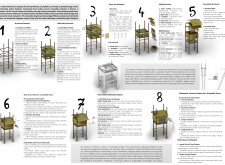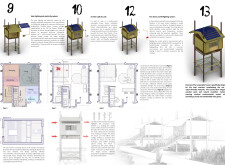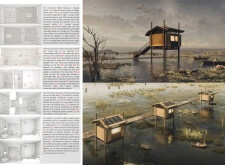5 key facts about this project
## Overview
The Mesopotamian Sustainable Microhome, located in the Iraqi Marshes, integrates traditional architectural concepts with contemporary sustainable design. Covering 25 square meters, this project addresses environmental challenges while being contextually relevant and enhancing the quality of life for residents. The aim is to create a dwelling that respects the unique ecological and cultural landscape of the marshes, which have faced significant threats from climate change and human activities.
## Spatial Strategy and Design Adaptability
The microhome features an elevated structure to mitigate flooding risks inherent in the marsh environment. A sloped roof facilitates effective rainwater management and accommodates solar panels for energy generation. The design incorporates flexible interior spaces with movable partitions, enabling residents to adapt the layout according to daily activities. Distinct zones for sleeping, cooking, and living are carefully arranged to optimize the use of the compact area, while large windows improve natural light and airflow, enhancing the connection between indoor and outdoor spaces.
## Material Selection and Sustainability Features
Materials are chosen for their sustainability and local availability, including locally sourced wood, bamboo, and eco-friendly insulation. These choices support local craftsmanship and reduce transportation-related carbon emissions. The microhome also integrates a rainwater collection and purification system to ensure a reliable water supply, while a comprehensive wastewater treatment system minimizes environmental impact. Additionally, energy efficiency is prioritized through an innovative HVAC system and solar panel integration, aligning with the overall sustainability objectives of the project.
The microhome is constructed on a concrete foundation supported by cylindrical wooden pillars, ensuring structural integrity amid changing environmental conditions. Walls are designed using insulated panels that enhance thermal performance, further contributing to energy conservation.


