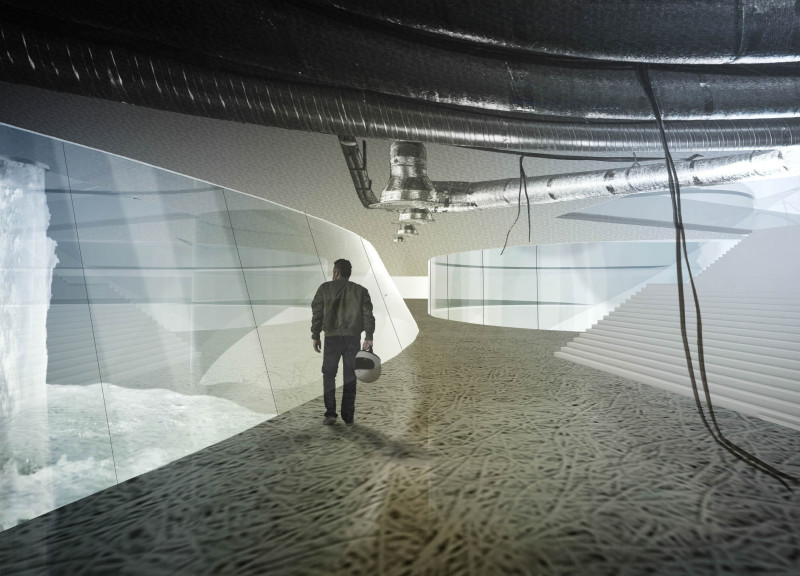5 key facts about this project
At the core of H₂ Base 723 lies a distinctive balloon structure that serves multiple purposes, including energy storage and atmospheric monitoring. This central component, crafted from aluminum and polymer composites, demonstrates innovation in material usage, reflecting the project's commitment to sustainability. The balloon-like design allows for the efficient capture of solar energy while optimizing thermal insulation, making the space both functional and environmentally conscious. Surrounding this central feature, the design incorporates residential silos that utilize glass and aluminum to create open, airy living spaces filled with natural light. This transparency not only enhances the aesthetic quality of the interiors but also fosters a connection between the inhabitants and the natural world outside.
A critical aspect of H₂ Base 723 is its innovative energy-generating mechanisms, which include strategically placed wind turbines and solar panels. The wind turbines are designed to harness wind currents efficiently, while the surface-mounted solar panels maximize solar exposure. This hybrid energy system aligns with the project’s mission to create an energy-positive environment that reduces reliance on traditional energy sources. Additionally, the project exemplifies a sophisticated water management strategy through extensive rainwater collection systems. This infrastructure is designed to collect, store, and utilize rainwater, supporting the energy-generating equipment and serving as a sustainable resource for the entire facility.
Unique design approaches in this project include the vertical zoning of spaces, allowing for diverse functionalities to inhabit a compact footprint. By stacking residential, recreational, and technical areas, H₂ Base 723 maintains a small environmental footprint while maximizing usability. This vertical arrangement not only promotes spatial efficiency but also enhances community interaction within the structure. The integration of advanced sensing technologies allows the architecture to adapt to changing environmental conditions, ensuring that the energy demands are continually met.
In terms of materiality, H₂ Base 723 incorporates a thoughtful selection aimed at supporting its sustainability goals. Alongside aluminum and polymer composites, the project employs high-pressure fabrics and carbon fiber elements, ensuring that strength and lightweight properties are prioritized without compromising design integrity. This careful consideration of materials plays a significant role in the project’s functionality, aesthetics, and environmental impact.
Ultimately, H₂ Base 723 stands as a model of how architecture can address urgent ecological challenges through innovative design solutions. The interplay of various architectural ideas within the project enables it to serve as both a living space and an example of a sustainable lifestyle. For those interested in exploring this architectural endeavor further, looking into the architectural plans, sections, and detailed designs of H₂ Base 723 will provide deeper insights into the project and its underlying principles. By examining these elements, one can appreciate how this project not only represents a vision for the future but also fosters a dialogue about the role of architecture in sustainable living.


























