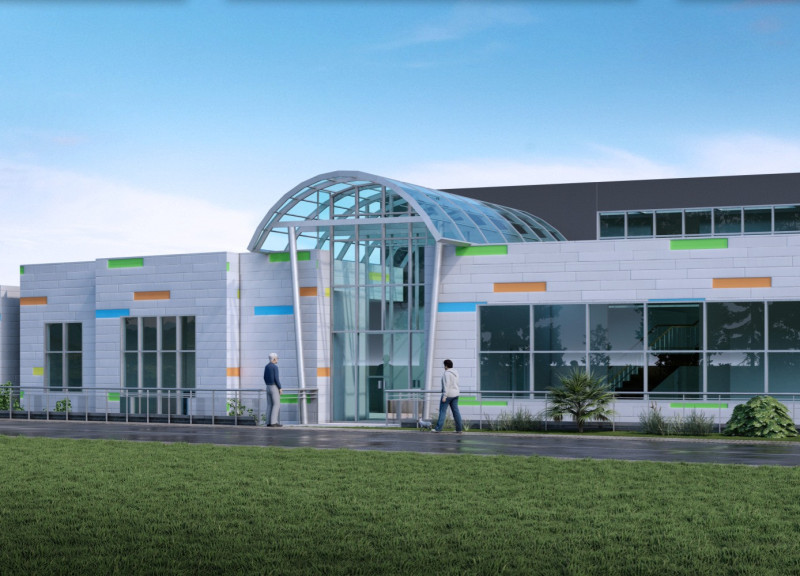5 key facts about this project
The architecture of the Elderly Home emphasizes a blend of tradition and modernity. The exterior of the building features a harmonious mix of concrete panels and vibrant cladding, echoing the colorful facades often seen in traditional Portuguese architecture. This choice of materials not only enhances the aesthetic appeal but also bolsters the structural integrity of the building. Large glass windows and skylights are incorporated to flood the interior with natural light, providing warmth and a sense of openness that is essential for the well-being of its residents.
Functionally, the Elderly Home is designed with a clear purpose: to create a safe and supportive living environment for older adults. The layout includes communal spaces that facilitate social engagement, such as lounges, dining areas, and gardens. These spaces serve as gathering points for residents, encouraging interaction and fostering a sense of community. Each floor is equipped with amenities that cater specifically to the needs of the elderly, emphasizing comfort and convenience.
The architectural design specifically accommodates accessibility, with features such as wide corridors and ramps that facilitate easy movement throughout the building. Thoughtful touches like non-slip flooring and secure handrails have been integrated into the design to enhance safety for residents. Additionally, the home is organized into distinct levels, with the ground level housing administrative and communal functions, while upper floors contain residential rooms that offer privacy and tranquility.
What sets this project apart is its dedication to promoting an active lifestyle among residents. Each living unit opens up to balconies, providing outdoor spaces where seniors can relax, socialize, or partake in light physical activities. This connection to nature offers psychological benefits and encourages residents to engage with their surroundings.
The interior design pays close attention to comfort and aesthetics, utilizing inviting colors, comfortable furnishings, and a warm atmosphere. Common areas are designed to be both functional and cozy, ensuring that residents feel at home. The setup accommodates various activities, from group exercises to arts and crafts, reinforcing the idea that the Elderly Home is a vibrant hub of social life.
Unique design approaches include the integration of communal gardens that promote outdoor living and interactions with nature. These spaces not only enhance the appeal of the home but also serve as therapeutic areas for residents, providing opportunities for gardening and relaxation.
As you explore the architectural plans, sections, designs, and ideas of this project, you will gain a deeper understanding of how thoughtful architecture can significantly improve the living conditions of the elderly. The Portugal Elderly Home embodies a model of care and community, showing that architecture can play a vital role in enhancing the quality of life for its inhabitants. Engage with the project presentation to see how these concepts are skillfully translated into a residential environment tailored for seniors, fostering connections, safety, and a vibrant community spirit.


























