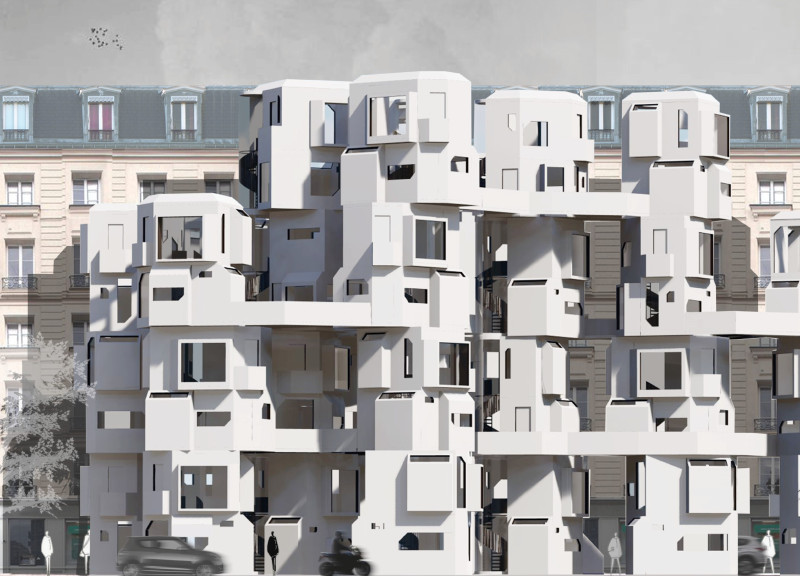5 key facts about this project
The "Mini Paris" project is a modular housing concept aimed at addressing the challenge of affordable living in the city of Paris. As housing prices continue to escalate, many young professionals, students, and families find it increasingly difficult to secure a place they can call home. This initiative focuses on small space living, drawing inspiration from the unique urban features of Paris while fostering a sense of community through adaptable design.
Modular Design
The design is built around the idea of modularity, featuring four primary types of homes: single units, Airbnb studio units, couple units, and family units. Each unit type is interconnected through vertical and horizontal arrangements, allowing for flexibility in how the spaces are used. This thoughtful planning not only promotes efficient use of land but also creates a harmonious relationship between the various living spaces adapting to the needs of residents.
Customization of Spaces
Every type of modular home is thoughtfully designed to suit specific needs. The couple unit includes an extended wardrobe and a balcony, balancing practicality with a touch of outdoor space. The single unit, ideal for students, prioritizes a spacious atmosphere with an area designated for study, complemented by a balcony for fresh air. In contrast, the family unit is designed to accommodate three members, featuring an isolated bedroom for privacy and an extended living room for family gatherings. The Airbnb studio unit caters to visitors, providing flexible living arrangements that enhance the overall guest experience.
Community and Integration
A key focus of the design is its ability to foster a sense of community among residents. Communal areas are central to the layout, encouraging social interaction while still allowing for personal retreats. The arrangement merges public and private spaces, creating an inviting atmosphere in a bustling urban setting. This approach supports a culture of connection, allowing neighbors to engage with one another and develop relationships within the community.
Construction Efficiency
The project uses prefabrication techniques to improve construction efficiency and lower costs. Lightweight wall elements are integrated with a steel frame, ensuring that the modular units remain durable while being adaptable. This method streamlines the construction process and aims to reduce material waste, contributing to more sustainable building practices in urban settings.
The "Mini Paris" project illustrates how modular design can create practical, affordable living solutions while respecting the urban environment. Its thoughtful balance of shared and private spaces can be seen in the way light flows through the units, enhancing the quality of life for those who reside within.



























