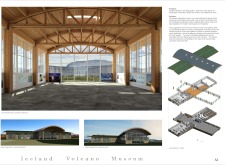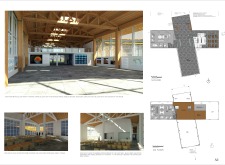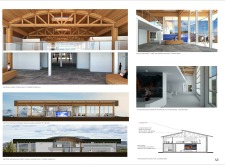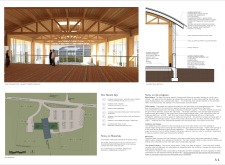5 key facts about this project
The primary function of the museum is to provide a space where people can learn about volcanic activity and its implications for both nature and human life. The design reflects this intent by creating various zones within the museum, including expansive galleries that host dynamic exhibitions, administrative offices, communal spaces such as a cafeteria, and an information center. This multi-zonal approach ensures that the museum is not merely a space for static displays but a vibrant hub for education, collaboration, and community engagement.
One of the critical aspects of the design is its materiality and choice of finishes, which are locally sourced and resonate with the regional context. The structural elements prominently feature glue-laminated timber, known for its strength and aesthetic warmth. This material not only fulfills structural requirements but also pays homage to Iceland's architectural heritage of wooden buildings. The use of natural stone for cladding underscores the project’s intrinsic connection to the geological features of the landscape, offering a tangible link to the earth from which it derives its context. Large expanses of triple-pane insulated glass are strategically positioned to maximize natural light while maintaining energy efficiency, allowing for breathtaking views of the surrounding nature without compromising on sustainability.
A noteworthy design feature is the organization of spaces within the museum. The layout prioritizes clear circulation paths, enabling visitors to navigate effortlessly from one exhibit to another. High ceilings in the primary gallery contribute to a sense of openness, while large windows create an inviting atmosphere that blends indoor and outdoor experiences. This not only enhances the visitor journey but also respects the site’s dramatic geography, allowing it to become an integral part of the museum experience.
Moreover, the museum incorporates unique design elements that emphasize its educational mission. Interactive installations and educational zones encourage deeper engagement with the geological themes presented, allowing visitors of all ages to connect with the material in meaningful ways. The design ethos promotes not just learning but also participation in discussions about volcanic activity and its impact on society and the environment.
Sustainability is a core tenet of the design approach, reflected in the selection of materials and systems that prioritize energy efficiency. The roofing design utilizes durable metal that conforms to the organic lines of the structure, ensuring longevity while blending aesthetically with the surroundings. Permeable paving solutions are implemented to manage stormwater effectively, which showcases a commitment to environmental stewardship.
In this context, the Iceland Volcano Museum stands as a commendable example of how architecture can harmonize with its environment while fulfilling a community's educational needs. The thoughtful design respects local building traditions and landscape characteristics, reflecting a commitment to context-sensitive architecture. By advancing sustainable practices and engaging various building materials, the project emphasizes a modern interpretation of Iceland's rich cultural and geological history.
For a more in-depth exploration of the architectural plans, sections, designs, and underlying ideas that define this project, readers are encouraged to review the presentation of the museum. Engaging with these materials can provide valuable insights into how thoughtful architectural design can serve both practical and cultural functions in a way that resonates with the community and the environment.


























