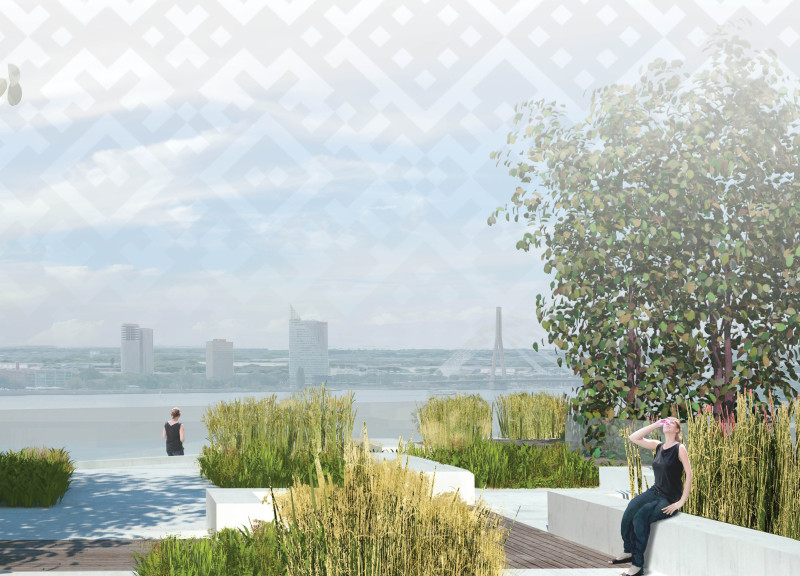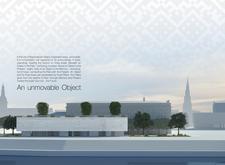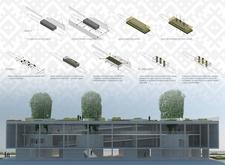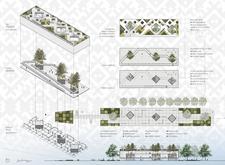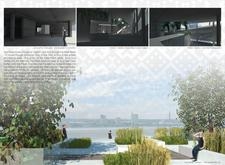5 key facts about this project
At its core, the project consists of three distinct yet interconnected planes: the Past, Memory, and Present. This conceptual approach underlines the temporal dynamics that shape our experiences and interactions within a built environment. The ground floor serves as the embodiment of the Past, manifesting as a maze that reflects the complexity of historical layers found in an urban setting. Visitors are invited to navigate this space, emphasizing the challenges of interpreting history amid the hustle and bustle of contemporary life.
As one ascends to the first floor, the design transitions to explore the idea of Memory. This level incorporates an interior void designed for exhibitions and collective storytelling, creating an atmosphere that encourages visitors to engage with shared histories. The void not only facilitates a physical experience of space but also promotes a deeper cognitive engagement with the narratives housed within. The fluid movement from the maze to this reflective space illustrates a progression from confusion to clarity, highlighting moments of connection and introspection.
Finally, the roof of the structure embodies the Present, envisioned as a vibrant garden inspired by traditional Baltic ornamental patterns. This design choice not only introduces a green, lively area for relaxation and community engagement but also opens up breathtaking views of Riga's skyline. The garden serves as an urban oasis, promoting well-being and sustainability, and encouraging users to connect with nature amidst the urban environment.
Materiality plays a crucial role in the overall architectural aesthetic and functionality of the project. The use of concrete establishes a strong sense of permanence and structural integrity, aligning with the overarching theme of immovability. Glass is incorporated strategically to enhance communication between interior spaces and the exterior, allowing for natural light to filter in while maintaining a connection to the surrounding environment. Wood adds warmth and organic texture, particularly in the garden area, invoking a sense of comfort and inviting interaction with the natural elements.
The project's unique design approach is evident in its exploration of spatial relationships and its ability to create an immersive experience for visitors. The integration of three pillars that rise through the building embodies the concept of unity among the Baltic states, symbolizing strength and continuity. These pillars not only provide structural support but also serve as a visual reminder of shared heritage and collective memory.
Pathways throughout the structure facilitate movement and interaction, guiding visitors through a journey that is both physical and emotional. By creating seamless transitions between spaces, the design nurtures a sense of discovery and engagement, allowing users to navigate their own narratives as they move from one floor to another.
Through its layered approach to design, "An Unmovable Object" successfully encapsulates the essence of connectivity among history, memory, and contemporary life. The architecture encourages users to immerse themselves in the experience and actively engage with the memories and stories woven into the urban fabric of Riga.
For those interested in gaining a deeper understanding of this architectural endeavor, exploring the project presentation, including architectural plans, architectural sections, and architectural designs, will provide further insights into the thoughtful concepts and unique design ideas that underlie this remarkable project. Engaging with these elements will enhance appreciation for how architecture can encapsulate complex themes while serving vital functions in a community's everyday life.


