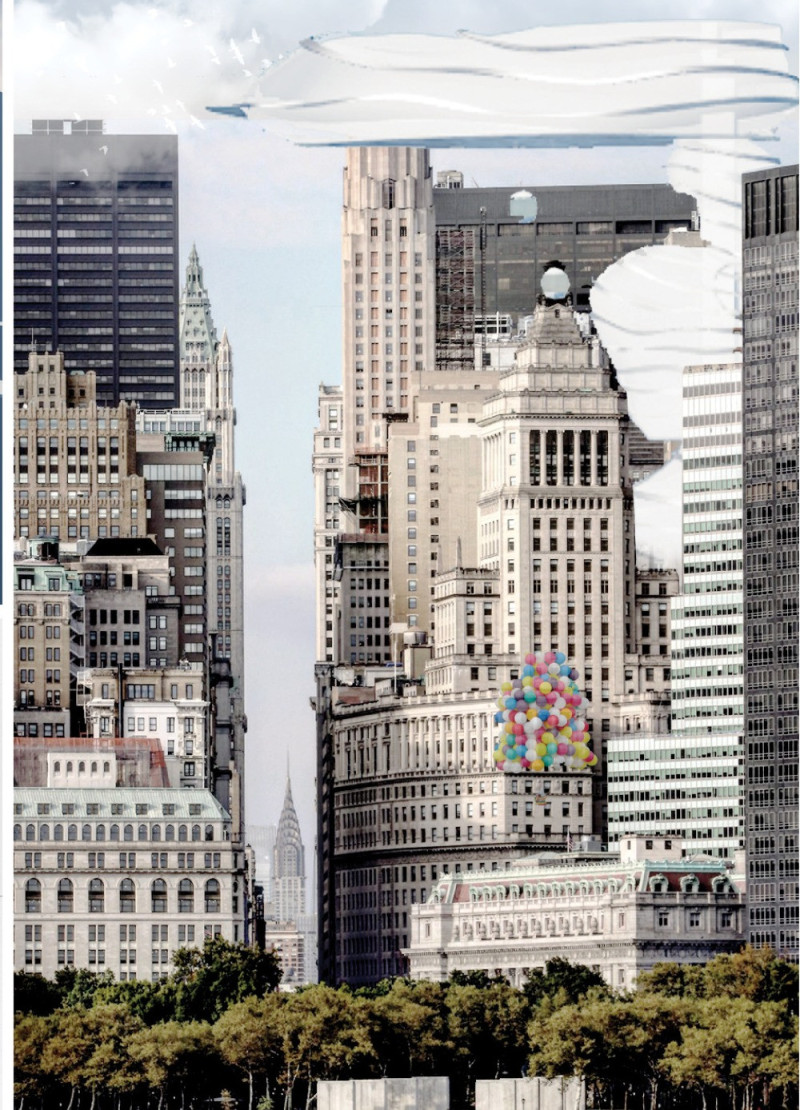5 key facts about this project
Architecturally, the Balancing Tower presents a unique form characterized by its fluid lines and dynamic silhouette. This design aims to harmonize the tower with its urban context, embracing a concept of balance that is reflected in its shape and layout. The structure rises elegantly, capturing the essence of verticality while simultaneously prioritizing the experience of light and space within its confines. By utilizing materials such as glass, stone, concrete, and steel, the project makes a thoughtful statement about transparency and durability, allowing occupants to feel connected to the surroundings. The extensive use of glass in the facade not only enhances the visual dialogue between the tower and its environment but also invites natural light to permeate interior spaces, creating a welcoming atmosphere.
One of the most notable aspects of the Balancing Tower is its emphasis on community integration. At street level, the project incorporates public spaces, including gardens and recreational areas, which encourage social interaction. These spaces are designed to attract both residents and visitors, promoting a vibrant urban lifestyle. The combination of retail and dining options at the base of the tower further strengthens its role within the neighborhood. This mixed-use strategy allows the building to function as a communal hub, contributing to the regeneration of the area and addressing the urban need for accessible amenities.
Inside, the Balancing Tower prioritizes functionality without compromising aesthetic appeal. The layout of private residences and office spaces is carefully considered to ensure that they are distinct yet connected to the communal areas below. The strategic arrangement not only maximizes views from upper floors but also creates a natural flow between public and private environments, reinforcing the concept of balance inherent in the design. Each unit is carefully designed to provide comfort and utility, emphasizing practical living within an urban setting.
What distinguishes the Balancing Tower from typical high-rise developments is its approach to uniting different functions within a single architectural framework. By exploring the symbiotic relationship between public and private spaces, the project challenges conventional zoning practices that often segregate these realms. This forward-thinking method cultivates a more integrated urban experience, positioning the Balancing Tower as a model for future developments within densely populated cities.
The architectural design of the Balancing Tower not only prioritizes individual experiences but also emphasizes the collective identity of the community. It represents a commitment to creating spaces that are not only practical but also enriching. The project is an invitation for the public to engage with their environment, encouraging a culture of connectivity and interaction.
For those interested in delving deeper into the architectural aspects of this project, exploration of its architectural plans, sections, and designs will provide additional insights into the meticulous thought process behind each element. The Balancing Tower stands as an excellent case study for contemporary architecture that seeks to harmonize functionality with community engagement, making it well worth examining further.























