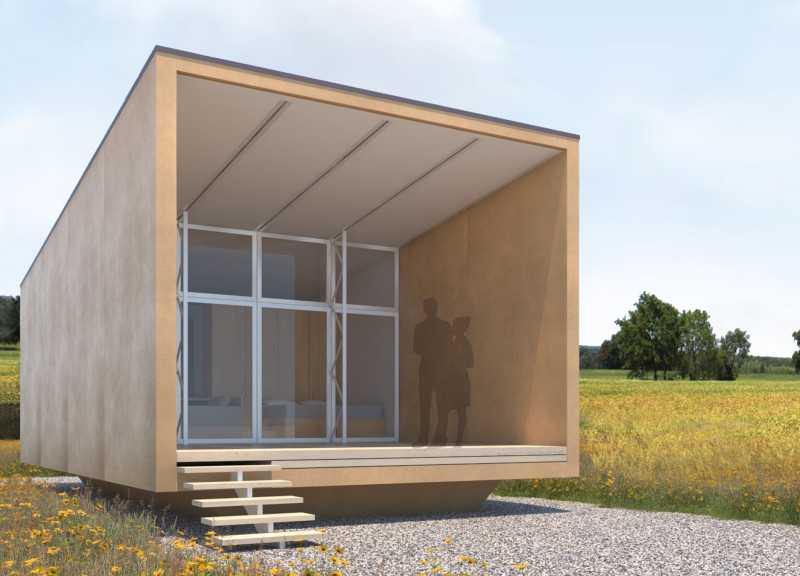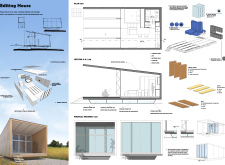5 key facts about this project
At the core of the "Editing House" is its modular design, which allows for easy customization and modification. This approach empowers residents to reshape the internal layout without extensive renovations, facilitating a personalized living experience that evolves over time. The architectural layout emphasizes distinct zones, including a sleeping area, a kitchen block, a toilet block, and a relaxation area. This delineation of space serves practical purposes, providing privacy in the sleeping quarters while ensuring that communal areas remain open and inviting.
One of the most compelling aspects of the "Editing House" is its commitment to sustainability. The project employs a range of eco-friendly materials that contribute to its overall environmental performance. The use of wood for kitchen and bed blocks introduces a warmth and tactile quality, while baked clay panels enhance insulation and durability. The incorporation of photovoltaic panels on the roof reflects an innovative approach to energy efficiency, harnessing solar energy to power the home. Additionally, the integration of rainwater recycling systems signifies a thoughtful consideration for resource management, reducing the environmental impact of the residence.
The architectural sections of the project demonstrate an intelligent relationship between the structure and its environment. The design maximizes natural light through large windows, creating a bright, airy atmosphere indoors. The angled roof not only contributes to the aesthetic appeal but also serves practical functions, allowing for effective rainwater drainage and optimal solar panel placement. Each element of the design is coordinated to foster a seamless connection with the surrounding landscape, promoting a sense of unity with nature.
The choice of materials further accentuates the "Editing House" as a sustainable project. The baked clay panels, besides their durability, offer natural insulation, which reduces energy consumption. This careful selection aligns with the architectural philosophy of creating spaces that are both efficient and aesthetically pleasing. The natural color palette used in the exterior finishes helps the structure blend harmoniously with its setting, reinforcing the project's intention to integrate with the environment rather than disrupt it.
What sets the "Editing House" apart from other residential designs is its inherent flexibility and emphasis on user customization. This project encourages residents to engage with their living spaces actively, adapting the layout as their needs evolve. It is a representation of modern living where architecture meets lifestyle, fostering an environment where inhabitants can thrive.
Readers interested in exploring the nuances of the project are encouraged to delve into the architectural plans, sections, and designs that encapsulate the essence of this innovative approach. By reviewing these elements, one can gain deeper insights into the thoughtful architectural ideas that permeate the "Editing House," highlighting its relevance in contemporary design discussions. The journey into the detailed presentation of this project reveals a well-rounded architectural endeavor that prioritizes comfort, sustainability, and adaptability.























