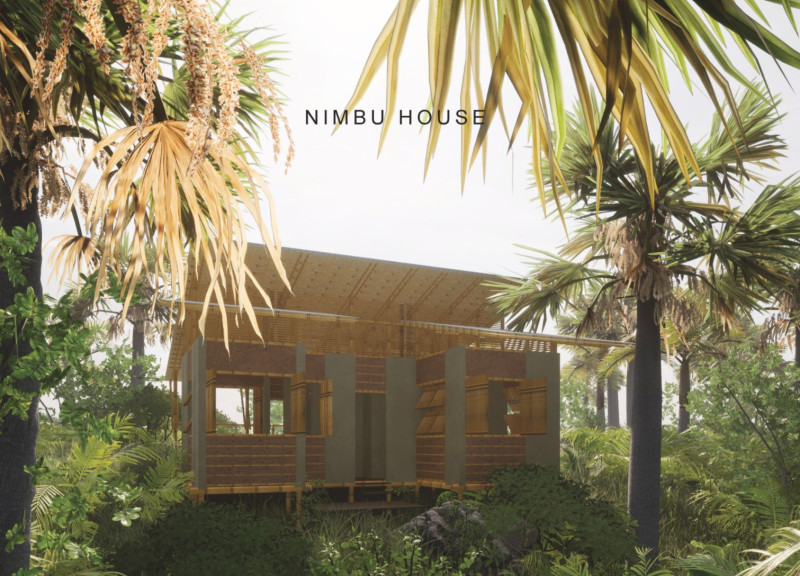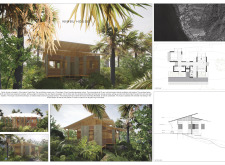5 key facts about this project
Sustainability is a primary focus of Nimbu House, evident in its design strategies and material choices. The project embodies a commitment to environmental integration through the use of locally sourced materials and methods. Bahareque, a composite of bamboo and clay, forms the primary structural system. This approach not only capitalizes on traditional construction practices but also lowers the ecological footprint. Complementing this are bamboo elements throughout the design, further enhancing sustainability while showcasing the region's natural resources. The appropriate use of glass facilitates natural light and visual connections with the exterior, promoting a seamless indoor-outdoor experience.
Architectural Innovation and Functionality
One of the most distinguishing features of Nimbu House is its orientation and layout, which fundamentally respond to the local climate. The design is oriented to maximize airflow and natural ventilation, significantly reducing reliance on air conditioning. Large, strategically placed windows and overhangs allow occupants to control light and heat while also accommodating for the heavy rainfall typical of the region. This innovative approach ensures that the house remains comfortable year-round without excessive energy consumption.
The dwelling supports an adaptive and functional living experience. The open plan allows flexibility in how spaces are utilized and encourages social interaction among occupants. Each area is thoughtfully designed to promote ease of movement and usability. Rainwater harvesting systems are incorporated, highlighting the eco-conscious intentions of the design. This capacity for self-sustenance aligns with modern expectations of residential architecture that prioritize resource efficiency.
Aesthetics and Cultural Relevance
Nimbu House also engages with the local cultural landscape through its architectural language. The exterior form, while simple, elevates the traditional methods of construction, lending the home a sense of place that resonates with the indigenous heritage of the area. The enhanced use of natural materials serves to ground the house in its environment, reinforcing its cultural and geographical significance.
The integration of outdoor spaces within the architectural framework further illustrates the sensitivity of the design. Terraces and gardens are included to extend the living environment, inviting residents to connect with nature and further enhancing the living experience. This interaction with the landscape is particularly relevant in tropical climates where such integration is beneficial.
Readers interested in exploring this project on a deeper level are encouraged to review the architectural plans, sections, designs, and ideas showcased as part of the Nimbu House presentation. This examination will provide valuable insights into the innovative aspects of the architecture and the thoughtful consideration behind its construction.























