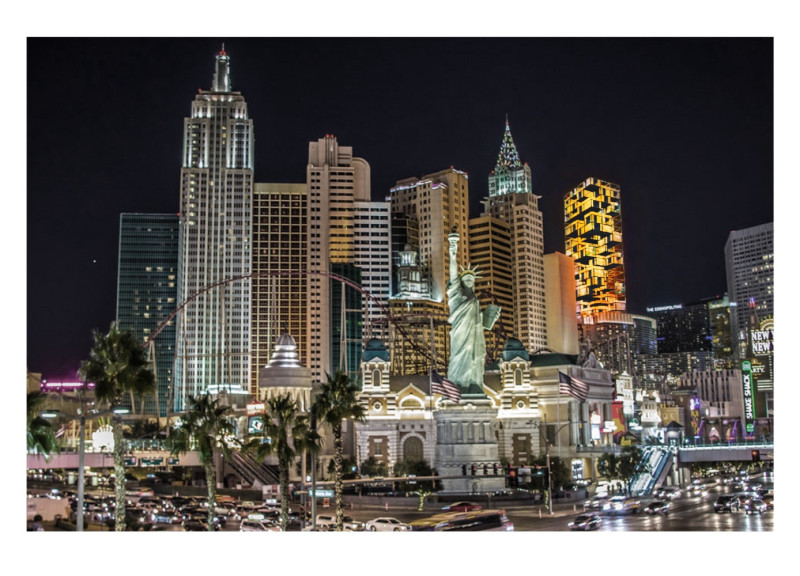5 key facts about this project
At its core, the project embodies the principle of flexibility. It features a design that allows units to expand or contract based on the occupants' requirements. This ability to modify living spaces encourages a sense of ownership and adaptability. The architecture emphasizes modularity, with prefabricated units that can be assembled and disassembled with relative ease. This innovative aspect facilitates not only individual customization but also fosters community interaction by enabling a mixture of private and shared spaces.
Key components of the Expandable Housing project include a robust structural framework designed to support modular living units. The use of a structural grid enables future configurations and expansions without compromising the integrity of the design. This thoughtful planning approach encourages the exploration of various layouts, making it possible for individuals to personalize their living environments while integrating with neighboring units seamlessly.
The role of materials in this architectural project cannot be understated. Thoughtful material selection focuses on sustainability and durability, featuring elements such as steel frameworks for their strength and longevity, as well as insulated prefabricated panels that contribute to energy efficiency. The incorporation of glass facades enhances the project’s visual appeal while allowing natural light to permeate the interiors. This conscious approach to materiality not only supports environmental sustainability but also addresses aesthetic considerations, ensuring that the housing units align with the vibrant atmosphere of Las Vegas.
Another notable aspect of the design is the circulation patterns within and around the living spaces. The architecture encourages communal interaction through the arrangement of public and private areas, creating pathways that connect residents without compromising their personal space. This design philosophy responds to the needs of a diverse population and promotes a shared sense of community.
The Expandable Housing project signifies a shift in how urban architecture can address contemporary issues related to housing affordability and adaptability. By embracing innovative design approaches, it sets a precedent for future developments in urban areas facing similar challenges. The flexibility and responsiveness embedded within the project’s framework represent an important evolution in architectural practices, focusing on creating environments that are not only functional but also harmonious with the urban fabric.
The architectural plans, sections, and overall designs of this project provide a comprehensive illustration of how design can meet the evolving needs of urban living. It is imperative to explore further the architectural ideas and concepts represented in this project presentation, as it offers valuable insights into the future of housing solutions in dense urban settings. For those interested in understanding the relationship between architecture and community living, delving deeper into the Expandable Housing project will reveal a plethora of design innovations that align with modern-day demands.























