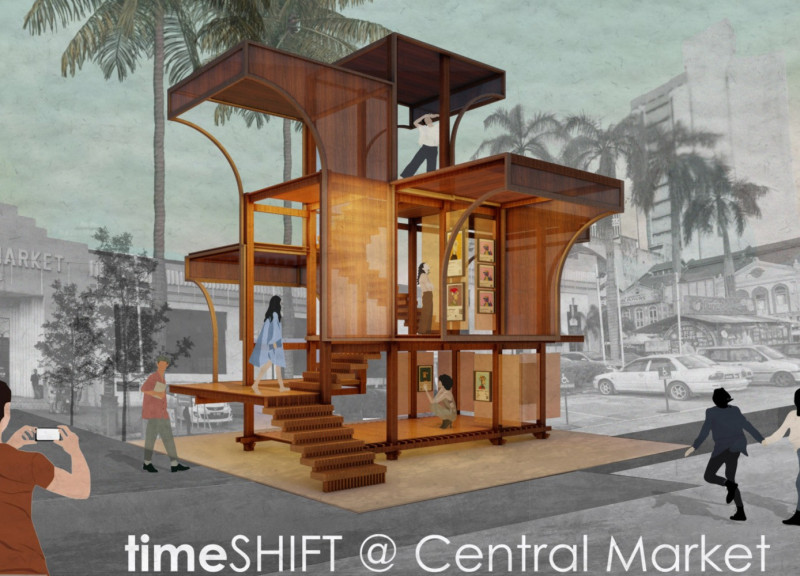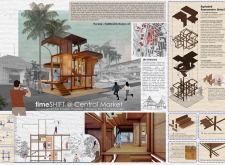5 key facts about this project
At its core, the project represents the idea of bridging historical and contemporary art forms. By showcasing traditional Malaysian art alongside modern interpretations, the pavilion fosters an environment where dialogue about cultural evolution can thrive. This dual emphasis on history and innovation underscores the significance of art in cultivating community identity while inviting introspection regarding artistic trends and their cultural implications.
The pavilion's architectural design is marked by an open, communicative structure, encouraging flow and movement. The use of Laminated Veneer Lumber (LVL) as the primary material provides both strength and a warm aesthetic, reflecting a commitment to sustainability while resonating with traditional woodworking techniques that are deeply rooted in Malaysian culture. The project employs timber beams and columns, which not only serve structural purposes but also reinforce the connection to local craftsmanship—reminding visitors of the skills passed down through generations.
A unique aspect of the design is the incorporation of augmented wood panels, which allow for flexibility in displaying artworks, ensuring that each exhibition can adapt to different themes and sizes. This innovative approach demonstrates a contemporary understanding of function within architectural design, enabling the pavilion to evolve based on the needs of its temporary occupants. The architecture responds dynamically to the context of Central Market, encouraging participation from both artists and the community.
Key details throughout the design illustrate a meticulous attention to the interaction between interior and exterior spaces. The spatial organization promotes accessibility, ensuring that visitors can seamlessly engage with various displays and installations as they navigate through the pavilion. This thoughtful arrangement not only enhances public experience but reinforces the idea of art as an accessible channel for expressing cultural identity.
Additionally, the architectural plans and sections reveal how thoughtful detailing in the structure supports its overall mission. Elements like metal connectors, while modern and durable, are designed to integrate harmoniously with the wooden framework, thus maintaining a cohesive aesthetic. The pavilion's segmented upper structure creates distinct areas for viewing, allowing visitors to appreciate the nuances of each artistic expression displayed.
The pavilion serves as a place of gathering, bridging diverse artistic practices with everyday experiences of the public. It encourages exploration of the concept of time as it relates to culture, challenging visitors to reflect upon the journey of Malaysian art from traditional practices to contemporary forms. By allowing for interactions between these forms, the design emphasizes the continued relevance and evolution of cultural practices.
As you explore the presentation of "timeSHIFT @ Central Market," consider delving into architectural plans, sections, and visual representations to gain a more comprehensive understanding of its innovative design. Discover the harmony of materials and functions that ensure the pavilion not only serves its purpose but also stands as a testament to the rich tapestry of Malaysian art and architecture. This project exemplifies how thoughtful architectural design can foster cultural continuity while providing a framework for modern artistic expression.























