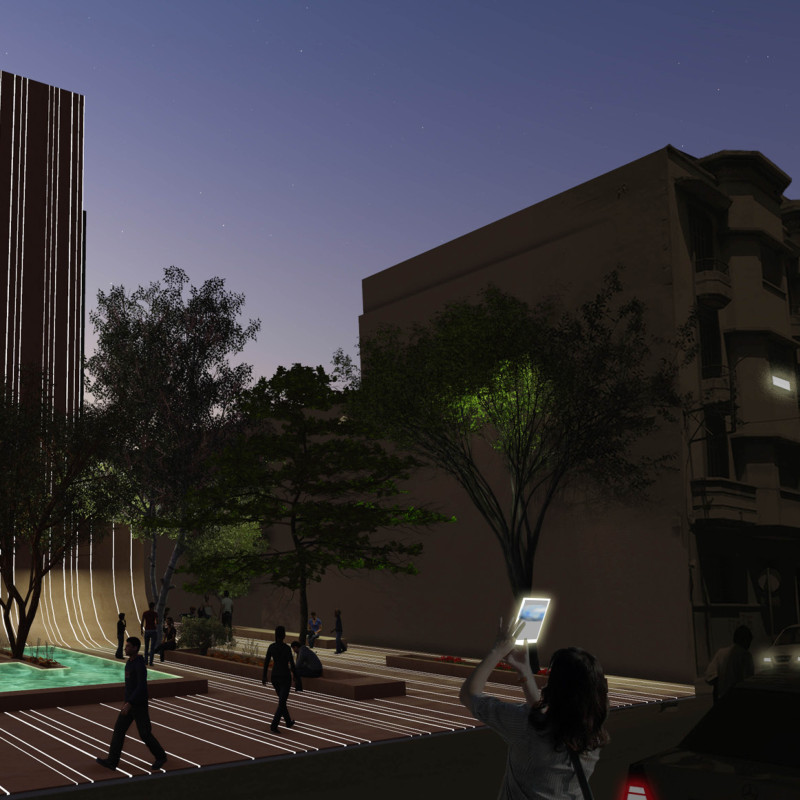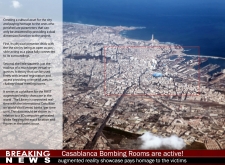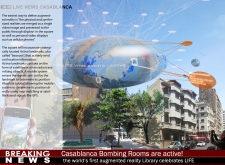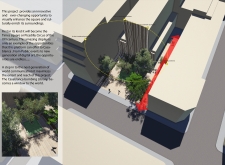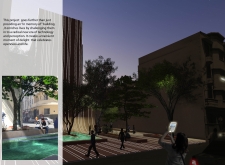5 key facts about this project
This project represents a profound acknowledgment of the past while simultaneously engaging the present and future. The design captures both historical significance and contemporary relevance, transforming an act of remembrance into an interactive experience. The architectural framework fosters a sense of belonging, creating a space where community members can gather, interact, and learn together. It is this dual nature of remembrance and connection that grounds the project in its cultural and historical context.
The Casablanca Bombing Library functions as a communal plaza, encouraging social interaction while providing extensive access to a library dedicated to educational resources and augmented reality experiences. This innovative use of augmented reality allows visitors to engage with the space in unique ways, enhancing their understanding of global issues in real time. Visitors can explore features that share statistics related to births and other significant data points, making the library a dynamic repository of knowledge rather than a static monument.
Central to the project is the thoughtfully designed plaza that promotes an open flow for pedestrian traffic. Landscaped with greenery and interspersed with seating areas, the layout allows for spontaneous interactions. The incorporation of trees and natural elements enhances the aesthetic of the site, providing shade and inviting spaces for contemplation.
In terms of architectural materials, the project showcases a range of modern and sustainable choices, including glass, concrete, wood, and metal. The use of glass in the design creates transparent facades that symbolize openness and invites natural light into the interiors. Concrete serves as a robust and durable base, while wooden elements add warmth and organic character to the structures. Metal features likely provide structural support and contemporary design accents throughout the library, linking it with the surrounding urban environment.
The integration of active landmarks equipped with sensors adds a modern twist to the concept of a memorial plaza. These elements not only guide visitor movement through the space but also enrich the experience with real-time information, bridging the gap between physical presence and digital engagement. Temporary visual art installations can also be accommodated within the plaza, ensuring that the space remains vibrant and ever-evolving, capturing a wide range of cultural expressions and community contributions.
Lighting plays a crucial role in the overall design, enhancing the ambiance for both daytime and nighttime use. This thoughtful approach ensures that the library is not only a destination for daytime activities but also a welcoming space for evening gatherings, further solidifying its role as a community hub.
Unique within the realm of architectural design is the project's commitment to marrying physical space with augmented technology. The Casablanca Bombing Library offers a model of how architecture can serve societal needs while fostering appreciation for the complexities of human experiences. The integration of real-time data within an educational space encourages global connectivity among local visitors, contributing to a broader understanding of contemporary issues.
In examining the architectural plans, sections, and designs, it becomes evident that this project embodies an innovative synthesis of remembrance, technology, and community. For those interested in exploring the full scope of its design and functionality, a closer look at the architectural elements will yield deeper insights into how the Casablanca Bombing Library stands as an example of modern architectural thinking. Engaging with the project presentation will provide a comprehensive understanding of its many nuanced layers and reinforce its significance as both a memorial and educational space.


