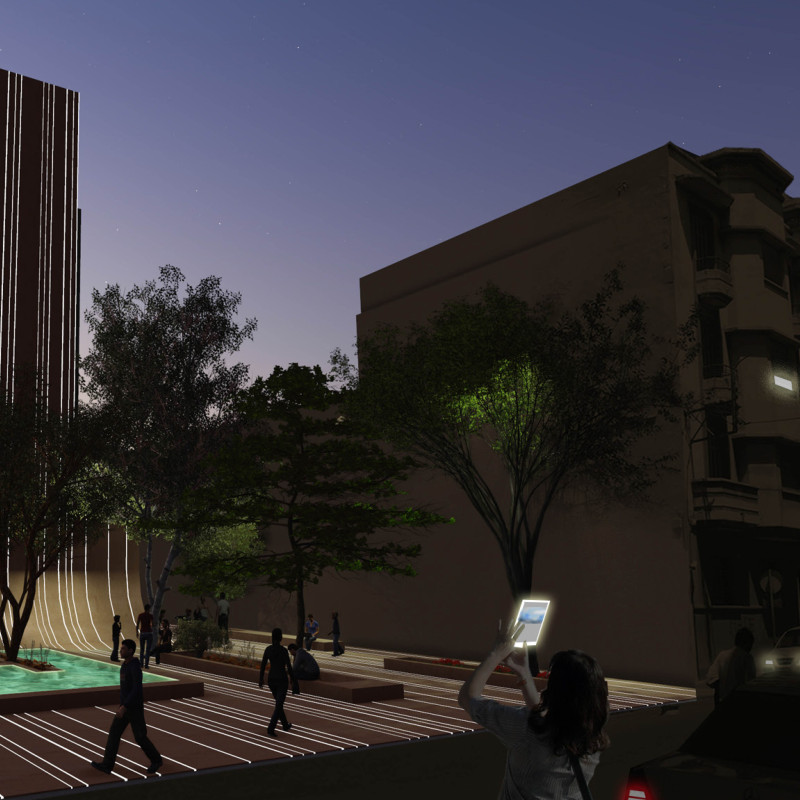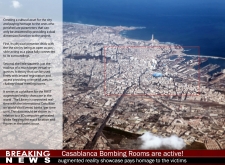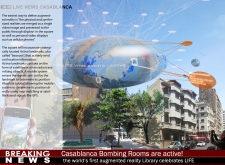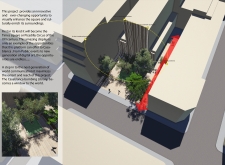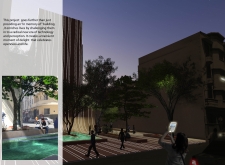5 key facts about this project
The library functions primarily as a public plaza, designed to facilitate social interaction and cultural exchange among visitors. At its core, the project stands as a tribute, one that encapsulates the stories of those impacted by past events, while simultaneously inviting the public to engage with current global narratives. This blend of remembrance and modernity is central to its identity, allowing it to serve both reflective and educational purposes.
Key elements of the design include a spacious open plaza, strategically laid out to promote accessibility and comfort. The pathways are carefully positioned within a landscape that incorporates natural elements, such as trees and water features, providing a refreshing respite amidst the urban environment. These design features not only soften the architectural presence but also enhance the overall sensory experience for users.
A notable facet of the project is its integration of augmented reality. The library incorporates 'Active Landmarks' or 'beacons,' which provide location-specific information and facilitate interaction through mobile devices. This technology is pivotal in transforming the library into an interactive space where visitors can access real-time data about global events, connecting them with life stories happening across the world. Additionally, a stunning 3D globe is suspended above the plaza, serving as a reminder of our shared humanity and the significance of every individual story.
The material palette selected for this project reflects both durability and aesthetic considerations. Concrete is employed for structural elements and pathways, providing a sense of permanence. Glass is utilized to enhance transparency, allowing natural light to illuminate gathering areas and encourage interaction between the inside and outside. The inclusion of water features further elevates the atmosphere, adding a calming auditory element that invites visitors to linger.
What sets this architectural design apart is its unique approach to combining cultural memory with emerging technology. This is not merely a library for books; it is a dynamic platform that allows for the celebration of life and acts as a conduit for various digital expressions. The design does not shy away from challenging traditional concepts of public space, instead, it encourages new modes of interaction among individuals and communities. Positioning itself to become a contemporary landmark akin to iconic urban spaces around the world, this library aspires to host varied activities from public events to digital art displays.
The outcomes anticipated from this project are multifaceted. It is expected to foster a deeper sense of community among visitors while providing a space that educates and engages with critical global discussions. It challenges the norms of architectural design by integrating augmented reality in a manner that enhances the physical experience without overpowering it. The library stands not only as a place to access information but as a vibrant environment that evolves with the users’ experiences and interactions.
In essence, this project encapsulates a holistic view of architecture that prioritizes human engagement, information sharing, and cultural homage. It invites readers to explore the project presentation for more details, including architectural plans, sections, designs, and innovative ideas that underpin this unique library. Engaging with these elements offers a deeper understanding of how this project aspires to redefine public spaces in urban contexts, making it a valuable addition to the architectural discourse.


