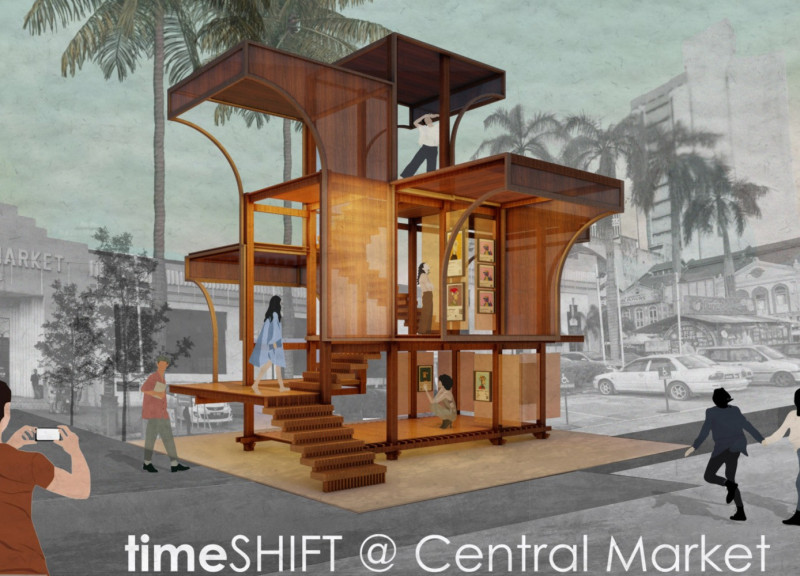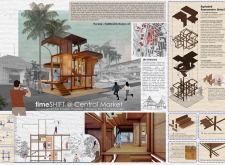5 key facts about this project
The "timeSHIFT @ Central Market" project is a temporary timber pavilion situated in Kuala Lumpur, Malaysia, specifically within the historic context of the Central Market. This architectural design serves as a contemporary platform for local artists and the community, emphasizing the intersection of traditional craftsmanship and modern artistic expression. The pavilion is designed not merely as a structure but as an interactive space that fosters engagement and dialogue among visitors, thereby enhancing the cultural fabric of the urban environment.
The pavilion represents a cultural bridge, connecting the rich heritage of Malaysian artistry with present-day creative practices. It functions primarily as an exhibition space, adaptable to various events that showcase local talent and promote art within the community. The design promotes flexibility, allowing for reconfiguration according to the specific needs of different activities and user interactions.
The architectural form of the pavilion is characterized by its fluid shapes and dynamic contours, which draw inspiration from traditional Malaysian architecture while utilising modern construction techniques. This unique blend of aesthetics not only pays homage to historical influences but also facilitates an inviting space for public use. Key design elements include multiple entry points, which encourage visitors to approach the pavilion from different angles, and viewing platforms that create opportunities for intimate engagement with the displayed artworks.
One notable feature of the pavilion is its innovative use of materials, including Laminated Veneer Lumber (LVL) and local timber. The selection of these materials promotes sustainability and aligns with the project's ethos of locality. The design incorporates augmented wood panels, which serve as movable partitions, providing flexibility in the spatial arrangement. This allows the pavilion to adapt to various functions—ranging from exhibitions to community gatherings—enhancing user experience while ensuring structural integrity.
The spatial configuration is meticulously crafted to facilitate flow and interaction. Elevation changes within the structure invite exploration, while open areas within the pavilion encourage social interaction. This thoughtful layout enhances the engagement of visitors, making the pavilion not just an architectural entity, but a vibrant community hub.
The "timeSHIFT @ Central Market" project distinguishes itself through its thoughtful integration of traditional and contemporary elements. By prioritising local materials and design principles, it effectively serves as a cultural conduit, fostering a sense of place and identity. For those interested in the finer details, exploring the architectural plans and sections will provide additional insights into the innovative design strategies employed throughout the project.























