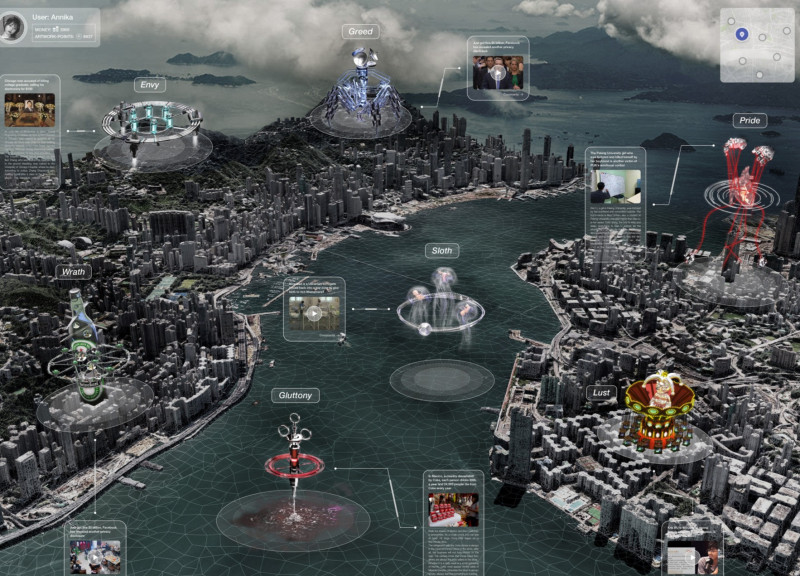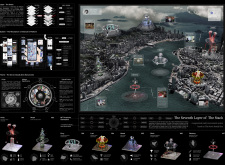5 key facts about this project
The project encapsulates a series of sculptures, each monument corresponding to one of the Seven Deadly Sins. This thematic approach facilitates discussions around morality and societal values, inviting visitors to engage thoughtfully with the space. The design emerges from a blend of technological innovation and artistic expression, aimed at fostering community engagement and reflection on contemporary social issues.
The implementation of various materials is a critical aspect of the design. The project employs steel for structural elements, providing durability and allowing for expressive sculptural forms. Glass is used strategically to enhance visibility and create a connection between the user and the surrounding environment. Concrete serves as the foundational material for the monuments, ensuring structural stability while also resonating with urban aesthetics. The integration of digital media facilitates interactive experiences, enriching the user's engagement with the project.
Innovative Monumental Design
The design of each monument reflects specific traits associated with the corresponding sin. For instance, the Pride monument stands tall, symbolizing vanity, while the Wrath installation evokes a sense of aggression through its imposing structure. Elements of luxury and excess characterize the Greed monument, and intricate designs represent Envy. Lust is suggested through playful forms, whereas Gluttony manifests as an elaborate installation highlighting overindulgence. The Sloth monument is designed to embody lethargy, serving as a visual cue for contemplation.
In addition, the integration of augmented reality differentiates this project from typical urban installations. Users can access supplementary digital content via their devices, enhancing their understanding of the themes presented by each monument. This seamless blend of technology with architecture positions the project at the intersection of contemporary design and digital engagement, making it particularly relevant in today's urban landscape.
Community Engagement and Educational Aspects
A primary function of the project is to promote public education and engagement. The interactive platform serves as a tool for both to inspire dialogue around ethical considerations and social behaviors linked to the Seven Deadly Sins. Events and discussions can be organized around the themes represented in the monuments, reinforcing the project's role as a community space.
The architectural design is thoughtfully organized along a waterfront, maximizing the potential for public interaction while ensuring that each monument is positioned for optimal visibility. The design does not merely occupy space; it transforms the surrounding urban fabric, adding layers of meaning and facilitating social interaction.
For those interested in gaining deeper insights into the architectural aspects of the project, a thorough exploration of the architectural plans, sections, designs, and overall ideas is encouraged. Engaging with these elements will provide a clearer understanding of how "The Seventh Layer of The Stack" embodies a modern interpretation of urban architecture that prompts reflection and engagement in contemporary society.























