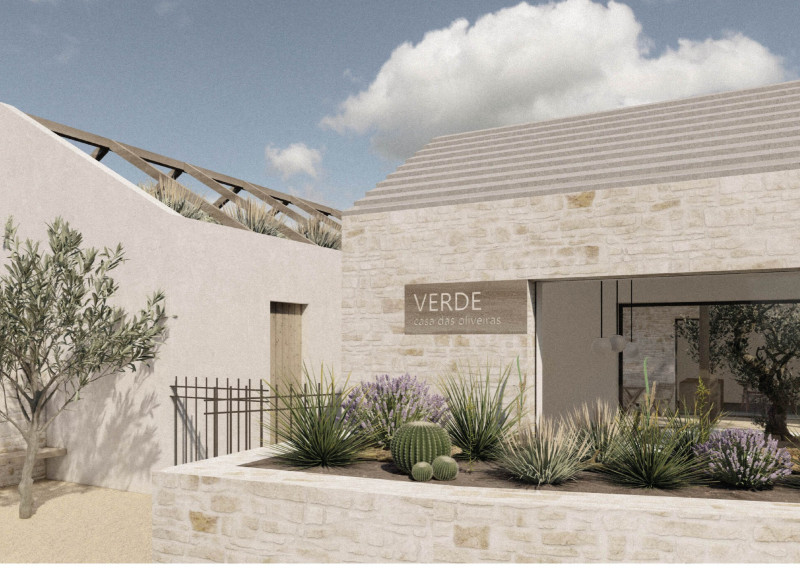5 key facts about this project
At its core, this project functions as a multi-purpose space that accommodates various activities ranging from family gatherings to agritourism events. It features well-defined areas for cooking, dining, and socializing, enabling the family to host guests while highlighting the cultural practices surrounding olive cultivation. The overarching design promotes a seamless transition between indoor and outdoor spaces, reflecting the landscape's natural beauty and the significance of the olive trees that envelop the property.
In analyzing the important components of this project, it is clear that the layout is carefully structured around a central atrium that serves as a focal point and sanctuary. This verdant space not only allows light and air to permeate the building but also features an olive tree, emphasizing the concept of a living architecture that incorporates nature into daily life. The arrangement of rooms around this central space facilitates interaction among family members while also providing areas of privacy when needed. This balance of communal and private spaces is pivotal to the design, ensuring that the house functions effectively for both everyday living and special gatherings.
The materiality of the project speaks to its philosophical underpinnings, with an emphasis on local and sustainable materials that resonate with the agricultural context. Local stone is employed as a primary construction material, grounding the architecture in its site and providing a sense of permanence that relates to the long-standing tradition of olive farming in the region. Wood is similarly used, both for structural support and as an inviting material that adds warmth to the interiors. The thoughtful incorporation of glass allows for expansive views of the surrounding landscape, fostering a strong visual connection with the natural environment. Metal elements are utilized sparingly to offer a contemporary touch, particularly in the roof structures and connections that require durability.
A unique aspect of the project is its olive-centric approach to design, positioning the olive trees as more than mere landscape features; they become integral components of the living experience. By preserving these trees and incorporating them into the architectural narrative, the project articulates a commitment to sustainability and an appreciation for local heritage. Additionally, the design effectively encourages passive environmental solutions, utilizing natural ventilation and sunlight to minimize reliance on artificial climate control systems.
Overall, the "House Surrounded by Olive Trees" stands as a testament to integrated architecture that respects its environmental context and aims to enrich the lives of its inhabitants. It demonstrates how thoughtful design can elevate everyday living while honoring the cultural practices that inform it. Those interested in architectural plans, sections, and designs related to this project can explore the accompanying materials for a more comprehensive understanding of the architectural ideas at play. This project exemplifies a balanced approach to living that both honors tradition and embraces contemporary design methodologies, making it an enriching model for future projects that seek to connect people with their landscape.


























