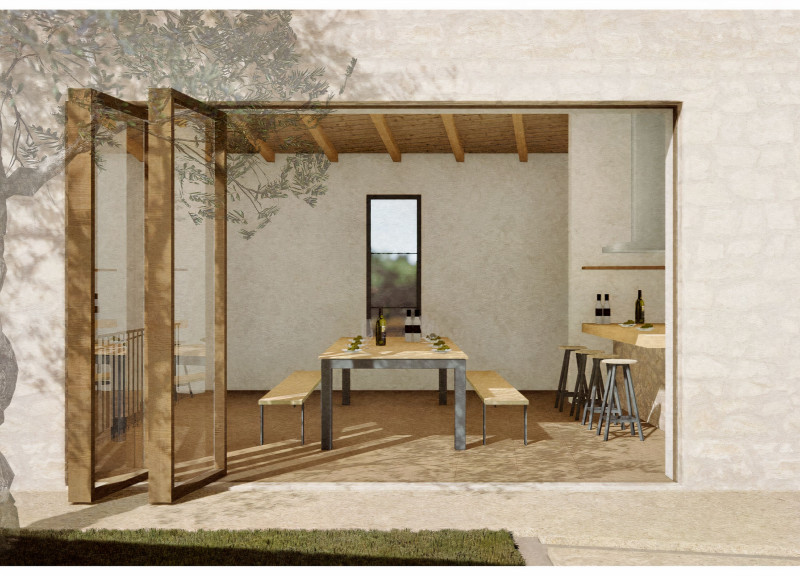5 key facts about this project
Set within active olive groves, the Olive Oil Guest House brings together hospitality and agricultural production in a setting that encourages connection to place. The layout weaves communal areas, private accommodations, and spaces for dining and olive oil tasting into a plan that follows the site’s natural contours. This low-impact approach reduces disruption to the terrain while reinforcing a strong relationship between architecture and landscape.
Material Character and Environmental Approach
Natural stone clads the exterior, providing thermal mass and grounding the building in its regional context. Inside, wood finishes add warmth, while exposed concrete contributes structural durability and a restrained visual language. Large glazed openings enhance solar gain and ventilation, minimizing energy use and bringing the surrounding landscape into the experience of daily life.
Program Integration and Guest Experience
Anchored by a central atrium that introduces daylight and fresh air, the spatial arrangement balances comfort, flexibility, and environmental performance. Living areas open directly to the groves, inviting guests to engage with the seasonal rhythms of the site. Flexible room layouts accommodate both individual retreats and group gatherings, while the integration of a tasting area links visitors directly to local production. Designed to foster connection—between guests, nature, and regional practices—the guest house offers an immersive, place-based hospitality experience.






















































