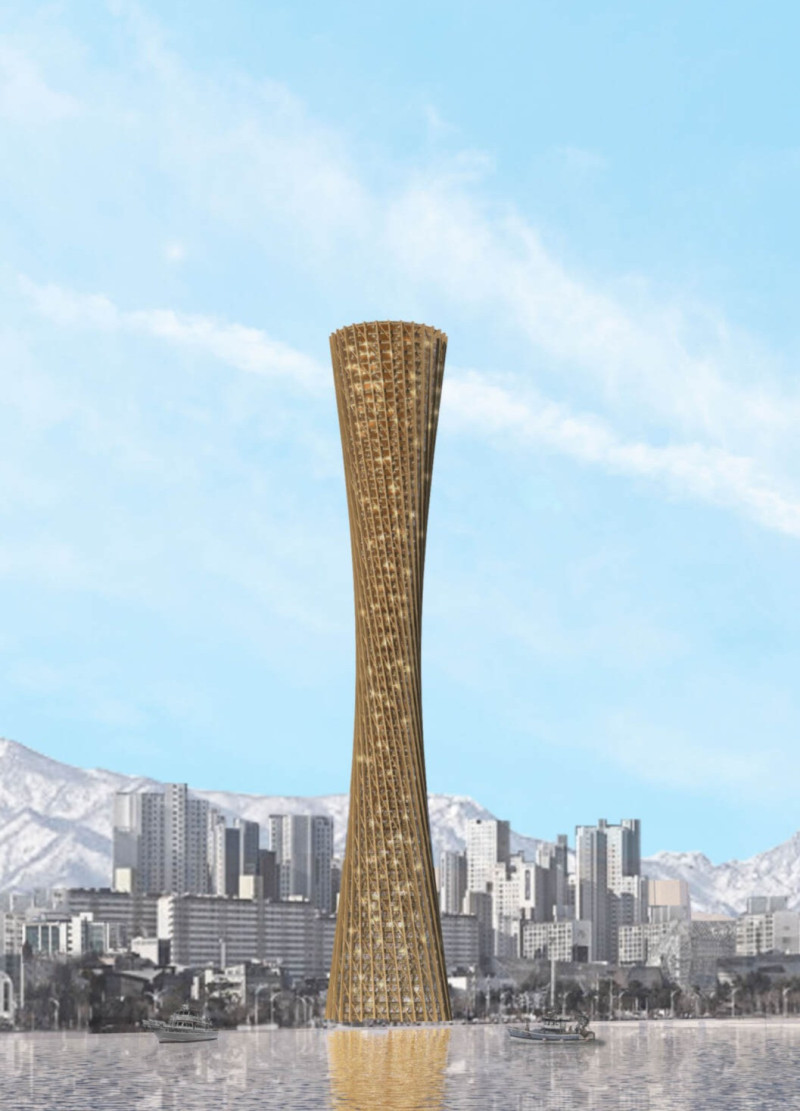5 key facts about this project
The water tower's primary function is to harvest water from precipitation and humidity, effectively providing a resource in an area with unique climatic characteristics. The architecture reflects a commitment to sustainability by utilizing renewable resources, particularly timber, which impacts not only the building's carbon footprint but also its integration into the locality.
Innovative Materials and Structural Design
The Urban Oase project utilizes timber as its primary construction material, chosen for its sustainability and aesthetic qualities. This materiality is complemented by geometric glass panels that provide transparency and natural light, enhancing energy efficiency. The use of metal fasteners and supports ensures structural integrity while maintaining the lightness of the design. The resultant form features a slender silhouette that tapers upward, reducing wind resistance and maximizing atmospheric water capture potential.
This project incorporates advanced water collection systems, ensuring effective integration of functional and aesthetic elements. Its modular design allows for flexibility in future adaptations, demonstrating an approach that considers both immediate and long-term urban needs. The relationship between the vertical timber elements and tensioned mesh framework creates a dynamic structural system that is responsive to the urban context.
Contextual Relevance and Innovation
Urban Oase stands out due to its specific focus on environmental response and community engagement. Positioned within the urban fabric of Gangneung, the water tower not only addresses water resource management but also promotes sustainable practices among residents. The architectural design employs local climatic data to inform its water harvesting strategies, ensuring that the project is both contextually appropriate and efficient.
Unique design approaches manifest in the project's ability to serve as both a functional and a symbolic structure. The aesthetic value is enhanced by the modular and sleek design, which invites public interaction. The strategic placement of the tower acts as a landmark, representing the city’s commitment to sustainability.
For a deeper understanding of the Urban Oase project, readers are encouraged to explore the architectural plans, sections, and detailed designs that reveal the thought processes behind this innovative architectural endeavor. Review the architectural elements to gain further insights into the unique qualities and practical applications of this project.























