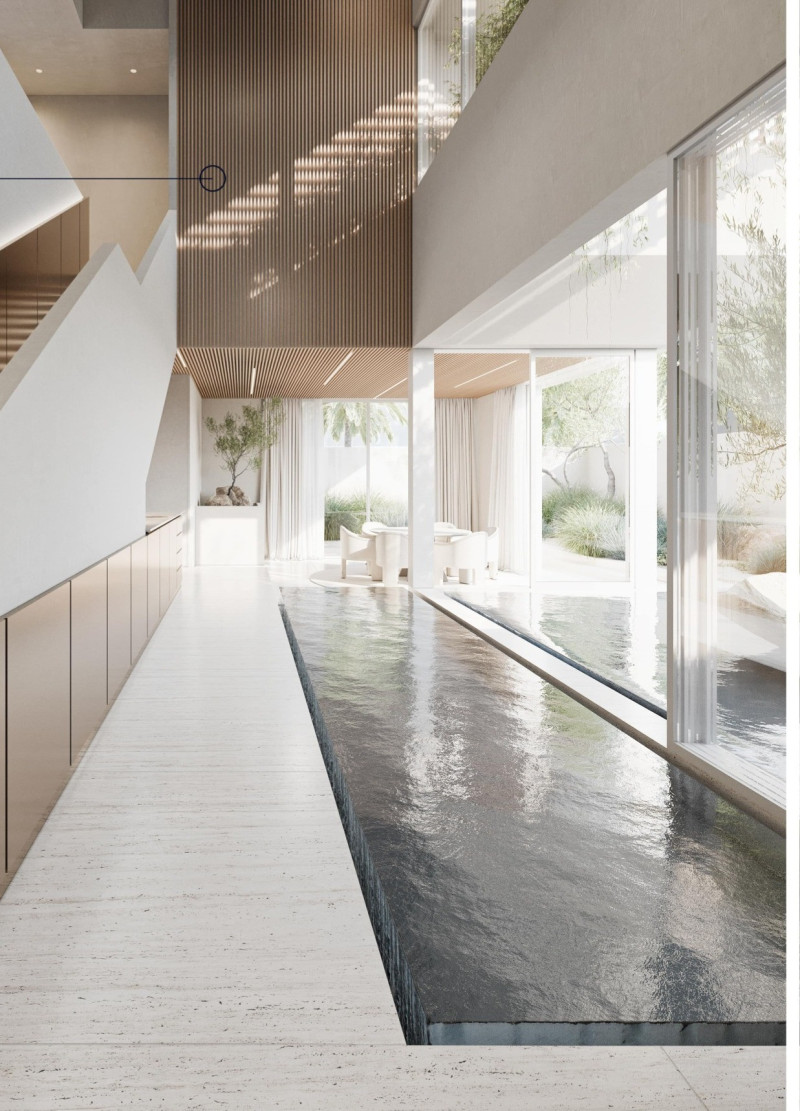5 key facts about this project
At the heart of the design is the concept of flexibility. The layout of the "House of the Future" incorporates distinct zones that offer both privacy and communal spaces, promoting harmonious family living. The spatial arrangement includes essential areas such as service blocks that house utilities and storage, inviting living spaces that open up to a lush garden, and expandable zones that allow for future adaptations as family dynamics change. This multifunctional approach to space planning ensures that the home remains relevant and useful over time.
Materiality plays a crucial role in the architecture of this project. A careful selection of materials highlights the designer's commitment to sustainability and climate responsiveness. Terracotta, utilized for both aesthetic and functional purposes, enhances the home's natural cooling capabilities. Its porous structure fosters evaporative cooling, creating a comfortable indoor environment even in challenging climates. Aluminum contributes to the structural integrity while maintaining a lightweight profile, suitable for various architectural elements, from framing to detailing. Generous use of glass enhances visual openness and encourages a seamless connection between indoor and outdoor spaces, flooding the interiors with natural light, reducing reliance on artificial lighting.
Concrete serves as the backbone of the structure, chosen for its durability and thermal mass, which contribute to passive cooling strategies. Lastly, the warm tones and organic qualities of wood provide both structural and aesthetic benefits, enriching the overall ambiance of the home. The combination of these materials is not only functional but also serves to ground the home in its geographical context, particularly in regions like the United Arab Emirates where climate considerations are paramount.
The unique design approaches evident in the “House of the Future” set it apart from conventional residential designs. One notable aspect is the incorporation of innovative water management systems, including an atmospheric water generator that captures moisture from the air. Coupled with a rainwater harvesting system, these features position the home as being highly self-sufficient and demonstrate a commitment to water conservation. The choice of renewable energy sources, such as solar panels, underlines the project’s focus on energy independence and positions it as a model for future residential developments.
In terms of interaction with the environment, the design integrates a central courtyard that serves as an outdoor living area, enhancing the quality of life within the home. This space encourages interaction with nature and serves as an extension of the living areas, fostering a sense of community among family members. The strategic landscaping both softens the architectural lines and provides shaded external areas, promoting outdoor activities year-round.
The project's attention to detail is reflected in its architectural plans, sections, and designs, which illustrate the thought process behind every aspect of the architecture. From the initial concepts to the final design outcomes, each element is carefully crafted to maximize functionality while maintaining aesthetic coherence.
For readers interested in a deeper understanding of this architectural endeavor, reviewing the accompanying architectural plans and sections will provide valuable insights into the design processes and innovative ideas that define the "House of the Future." This project serves as an inspiring example of how modern architecture can harmonize form, function, and sustainability, inviting further exploration into its many facets.


 Martin Pretorius
Martin Pretorius 























