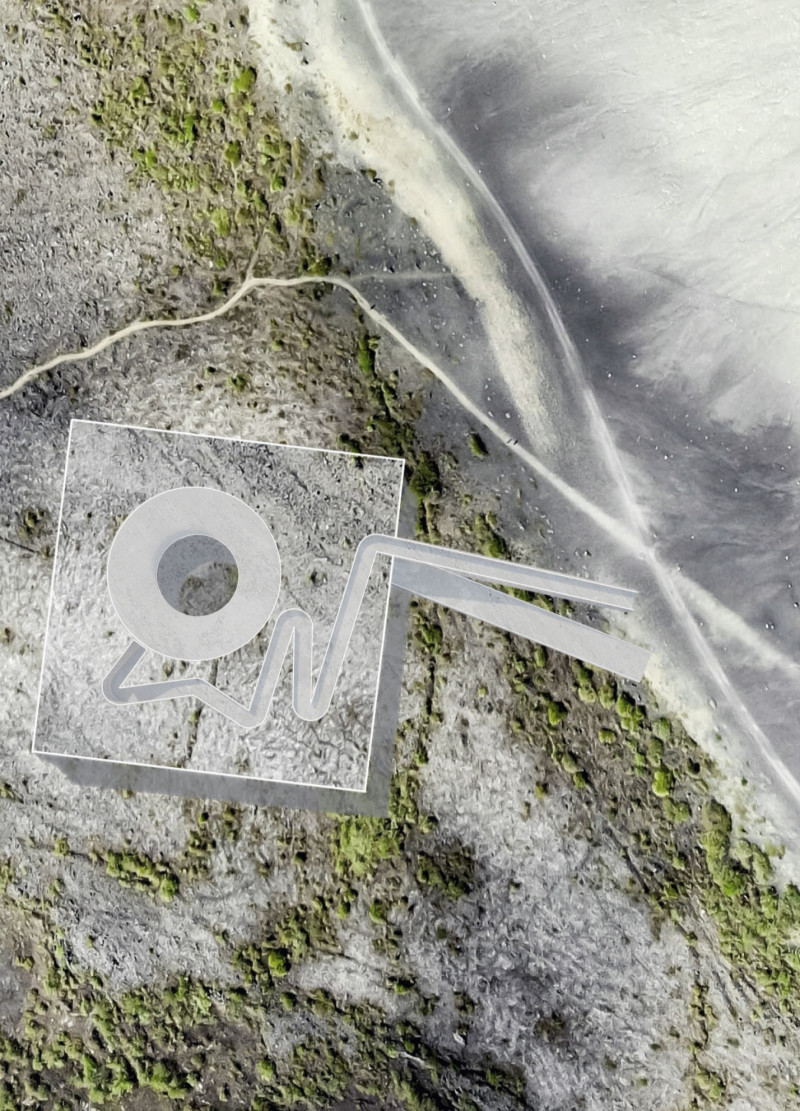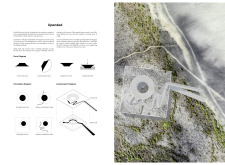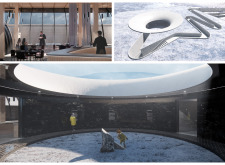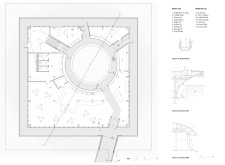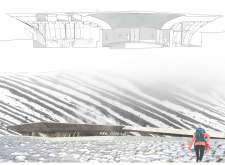5 key facts about this project
At the core of the design is an asymmetrical roof that evokes the forms of volcanic activity common to the region. This aesthetic choice not only captures the essence of the landscape but also signifies a conceptual inversion, where the idea of elevating parts of the structure challenges traditional architectural norms. The building promotes a dialogue between its internal spaces and the external environment through strategic use of materials and spatial organization.
Sustainable materiality is a hallmark of the project. Key materials include cross-laminated timber for structural elements, providing both stability and a reduced carbon footprint. Metal panels are used for their durability and aesthetic flexibility, while extensive glazing ensures natural light permeates the interior, forging a strong connection with the exterior landscape. Stone walls contribute to thermal mass and tactile quality, grounding the structure in its geological context.
The unique characteristics of "Upended" lie in its thoughtful design approaches. The central circular atrium acts as a communal gathering place, fostering interaction among visitors. Radial pathways lead to various functional areas, encouraging exploration and creating meditative experiences. The layering of spaces and varied ceiling heights offer both expansive and intimate moments within the building.
The architectural design effectively incorporates sustainability, local materials, and innovative spatial concepts, providing a new definition of how spaces can relate to their environments. Visitors are invited to engage with the project on multiple levels; the diverse functional areas cater to a wide audience.
For those interested in understanding the architectural ideas and design philosophy behind "Upended," it is beneficial to explore the architectural plans, sections, and details further. Engaging with the comprehensive presentation of the project will provide deeper insights into its design dynamics and architectural outcomes.


