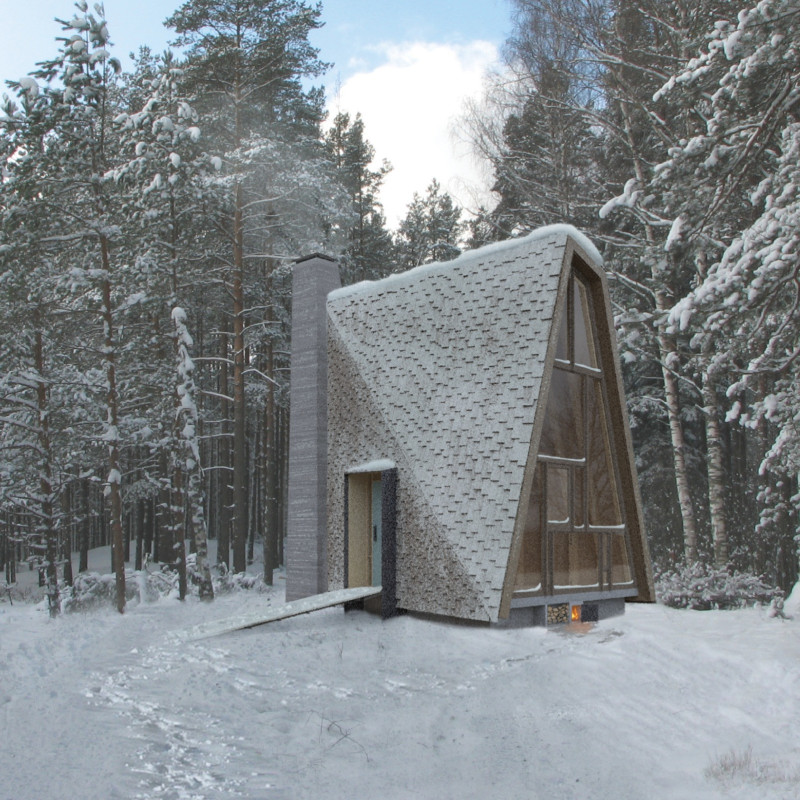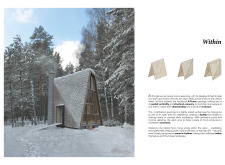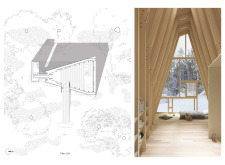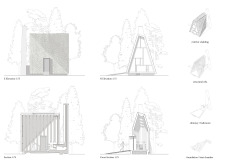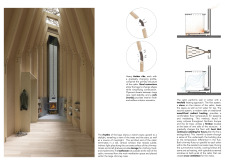5 key facts about this project
From an architectural perspective, "Within" represents a new interpretation of the traditional A-frame cabin, characterized by its distinctive asymmetric roof. This design choice is not merely aesthetic; it serves a functional purpose by allowing for abundant natural light and expansive views of the surrounding forest. The steeply pitched roof directs the gaze of visitors upward, creating a sensation of openness that fosters connection to the environment while promoting a meditative state.
The function of this architectural project goes beyond providing shelter. It aims to create a space conducive to mindfulness and reflection, allowing users to detach from the demands of daily life and reconnect with themselves and nature. The layout and materials are carefully chosen, reflecting this intended purpose. Heavy timber ribs form the primary structural framework, lending strength and character to the design while ensuring that the structure resonates with traditional craftsmanship. The use of steel connectors facilitates the cabin’s unique shape and enhances its structural integrity, demonstrating an innovative approach to construction.
Inside, the design offers a fluid and inviting environment, with a combination of plywood sheets and cork overlay enhancing both aesthetic appeal and acoustic comfort. The layout promotes flexibility, accommodating various activities from quiet contemplation to social gatherings. Key elements include strategically placed large glass panels, which allow natural light to permeate the space while framing picturesque views of the forestscape. This deliberate connection to the external environment is a hallmark of the project's design philosophy.
A notable aspect of “Within” is its dual heating system that merges traditional methods with modern technology. A wood-burning stove provides immediate warmth, while a hydronic radiant heating system ensures a consistent temperature, highlighting the project's commitment to comfort and sustainability. This integration of modern systems reflects a contemporary understanding of user needs without compromising the cabin's rustic charm.
The unique design approaches evident in “Within” are further emphasized by the attention to detail. Features such as hooks for clothing, integrated shelving, and an efficient layout demonstrate a practical response to the needs of users. The project exemplifies a design that prioritizes livability while maintaining a strong architectural identity. The careful selection of materials—ranging from concrete for the foundation to heat-resistant elements—ensures durability and longevity.
The cabin's distinctive appearance and functionality prompt discussions about the importance of architecture that respects and enhances its surroundings. By prioritizing materials and forms that echo the natural terrain, “Within” embodies an architectural philosophy that champions sustainability and mindfulness. This project serves as a model for future architectural designs, encouraging a dialogue about how structures can coexist with their environments in a respectful and meaningful way.
For those interested in exploring this project further, a closer look at the architectural plans, sections, and various design concepts will provide deeper insights into the thoughtful decisions that shaped “Within.” By examining these elements, one can appreciate the merging of aesthetic beauty and functionality that defines this compelling architectural endeavor.


