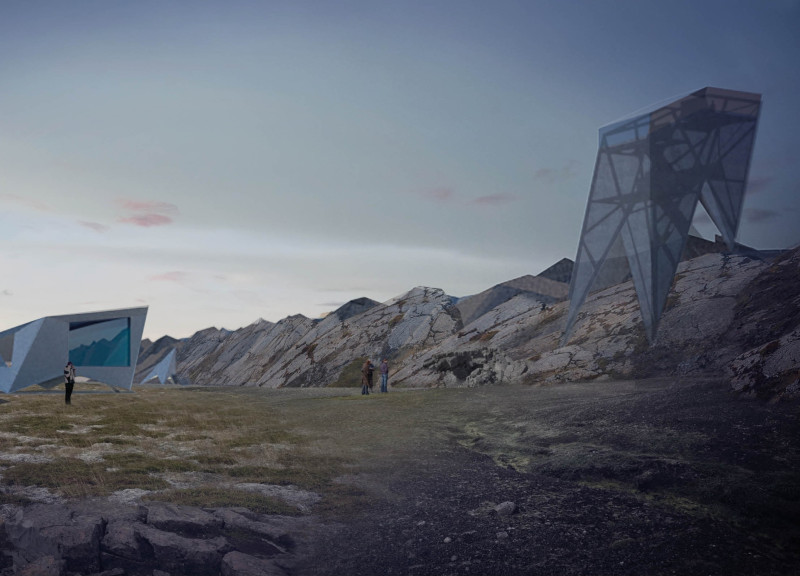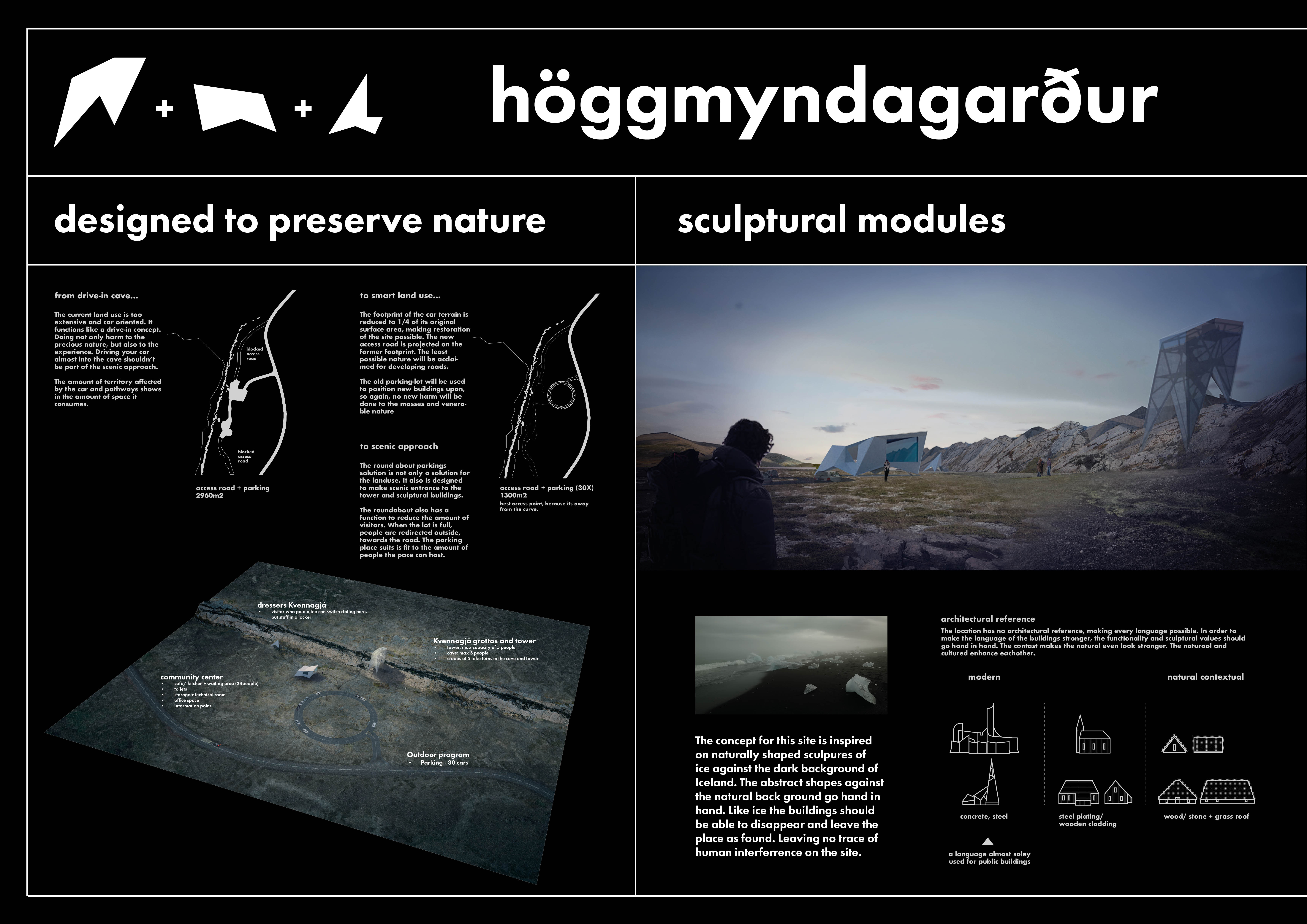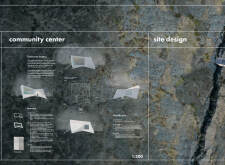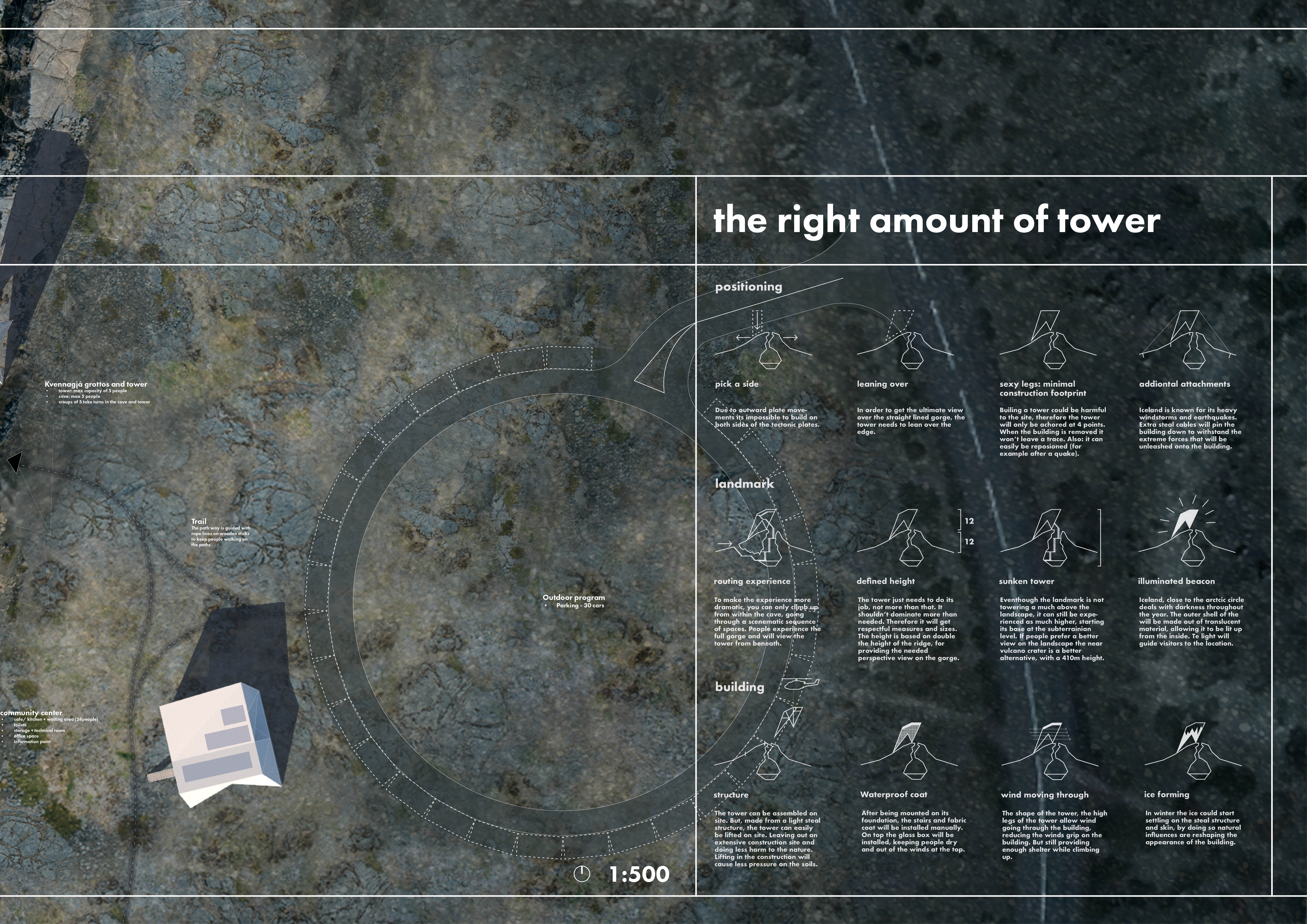5 key facts about this project
The project consists primarily of a community center and viewing towers. The community center serves as a flexible gathering space, accommodating various activities such as meals and group events. It is designed to be minimalist yet functional, facilitating interaction among visitors while providing essential amenities. The viewing towers are strategically positioned to maximize visual access to the dramatic landscapes, allowing visitors to appreciate the area's geological features.
Unique Design Approaches
One of the distinctive aspects of the Höggmyndagarður project is its emphasis on the use of recycled and local materials. The outer shell is constructed from recycled PVC, chosen for its lightweight and durable characteristics, which are essential in the unpredictable Icelandic climate. The project employs a combination of steel for structural safety, concrete for foundational support, glass panels to enhance visibility, and wood to link the structures with traditional building practices.
The form of the architecture is another notable feature. Buildings are conceived as organic shapes that echo the natural contours of the landscape, moving away from conventional rigid designs. This architectural language is intended to foster a strong connection between the visitor and the environment, promoting an immersive experience in nature.
Innovative Site Planning
The site plan for Höggmyndagarður reflects a strategic approach to land use. Pathways lead visitors through the landscape, creating a seamless transition between natural and built environments. The careful placement of parking areas minimizes impact on the terrain while enhancing accessibility to the various spaces. The project aims to promote exploration without compromising the integrity of the landscape.
Architectural sections illustrate the thoughtful arrangement of indoor and outdoor spaces, reinforcing the project's commitment to sustainability and ecological awareness. Each component is designed to facilitate visitor interaction with the natural surroundings, ensuring that the architecture serves both functional and experiential roles.
For further insights into the design and execution of this project, explore the architectural plans, sections, and design elements that detail the Höggmyndagarður's approach to community-focused, sustainable architecture.


























