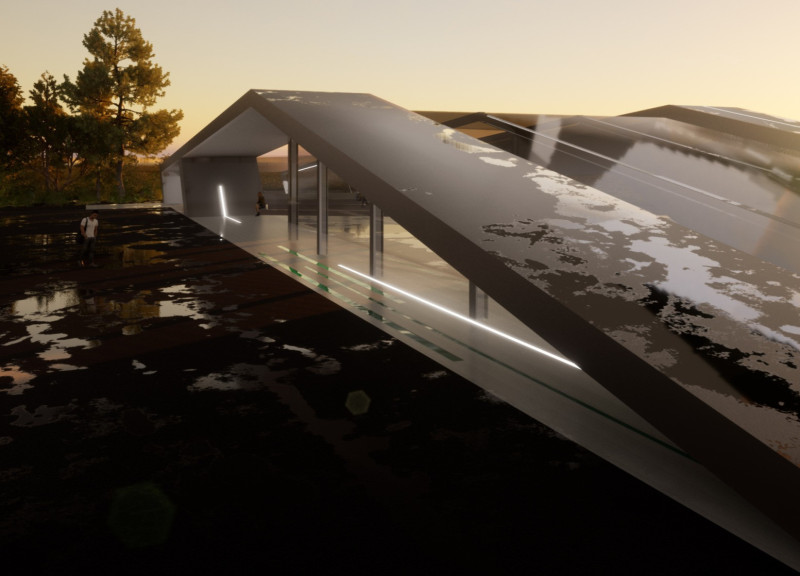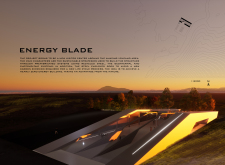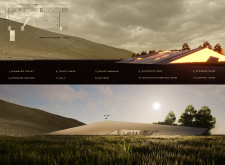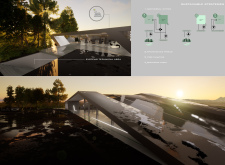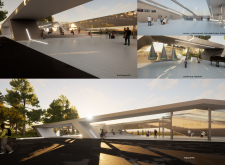5 key facts about this project
By utilizing sustainable practices, the Energy Blade demonstrates commitment to ecological responsibility. The integration of materials like recycled steel reduces the carbon footprint associated with traditional construction methods. The building's design incorporates photovoltaic panels into the roof, allowing for energy generation and supporting the center’s goal of achieving net-zero energy usage. These elements collectively signify how contemporary architecture can align with sustainability, serving both ecological and social purposes.
Design Approach and Material Choices
One of the primary distinguishing features of the Energy Blade is its distinctive form, characterized by a blade-like structure that visually interacts with the surrounding volcanic landscape. The dynamic facade employs an asymmetrical design that embodies movement, making a visual connection to the geological activity nearby. The use of large glass panels allows natural light to permeate the interior spaces, effectively connecting visitors with the landscape while minimizing reliance on artificial lighting.
The choice of materials plays a crucial role in the design. The facility’s core structure utilizes recycled steel for its durability and environmental benefits. Concrete serves as a foundational element, ensuring stability within challenging terrain. Additionally, the use of geothermal systems enhances energy efficiency, tapping into the earth’s natural heat for climate control. Each material was selected not only for its performance but also for its compatibility with the architectural vision of sustainability.
Functional Zones and User Experience
Inside, the design incorporates various functional zones tailored to enhance visitor experience. The spacious visitor hall is central to the facility, accommodating exhibitions and social gatherings. Adjacent to this area, facilities like a coffee zone and automatic bar foster community interaction. Office spaces are designed for operational efficiency while contributing to the overall visitor-centric focus. Public amenities, including restrooms, are integrated to ensure accessibility for all visitors.
The layout reflects careful consideration of human behavior and the intended use of the space. The open design allows for flexible use and adaptability for a variety of functions, from educational programs to community events. This adaptability highlights contemporary architectural principles, where user experience is a priority in the design process.
For those interested in the architectural details of the Energy Blade, it is beneficial to explore the architectural plans, sections, and design concepts presented within the project documentation. These resources provide deeper insights into the innovative approaches and design strategies employed, revealing the full scope of this project’s architectural significance.


