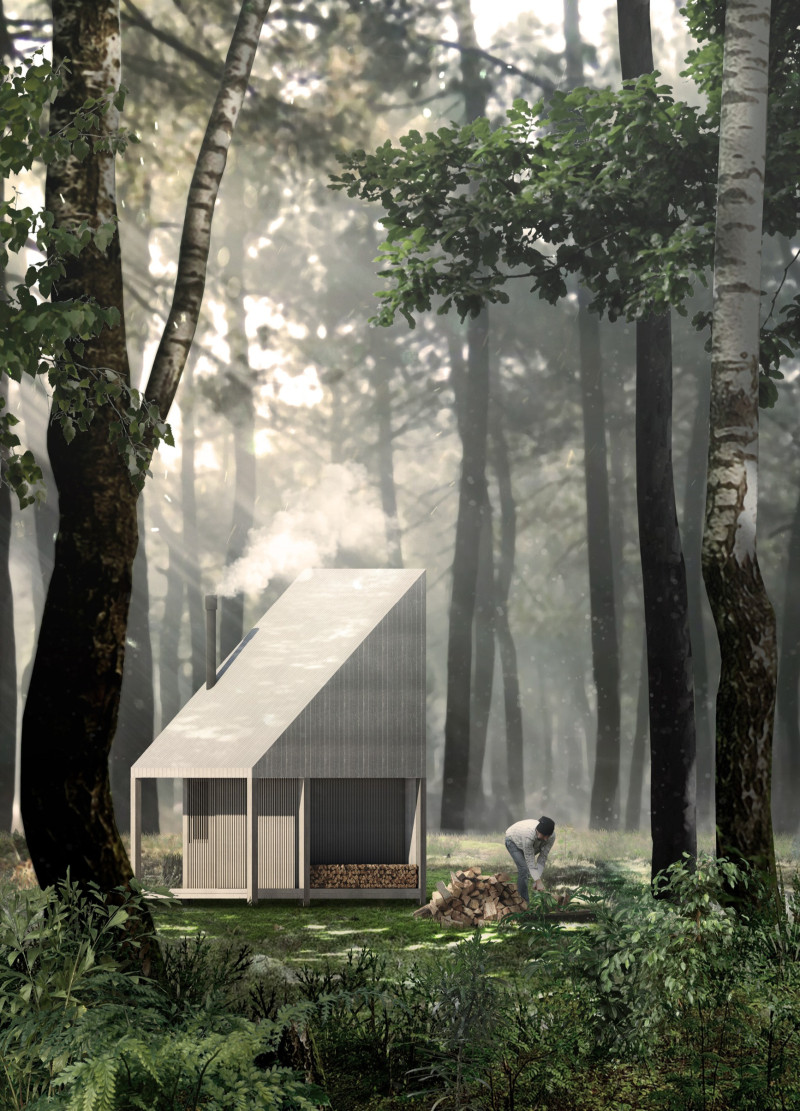5 key facts about this project
At its core, the Silent Meditation Cabin represents the idea of joyful austerity. It embodies a design philosophy that prioritizes functionality and user experience over unnecessary embellishments. The cabin provides a welcoming space for meditation, reflection, or quiet contemplation, effectively transforming the way occupants perceive their environment. By inviting natural elements and vistas into daily experiences, the design encourages a heightened awareness of nature and promotes a meditative lifestyle.
The architectural design employs a layout that maximizes both comfort and efficiency. The cabin consists of a functional ground floor incorporating a kitchen and living area, which allows occupants to prepare meals and engage in social interactions in an intimate setting. Ample storage solutions are integrated throughout the design, minimizing clutter and enhancing overall functionality. Ascending to the upper floor reveals a personal retreat space that emphasizes openness and tranquility. The large windows frame views of the forest, immersing users in nature’s calming presence and offering a perfect backdrop for meditation.
One of the distinguishing features of this project is its unique form. The cabin sports a slanted, asymmetrical roof that mimics the natural lines of surrounding trees. This design choice not only enriches the aesthetic appeal but also strengthens the structural harmony with the environment. Such a distinctive roofline prompts an immediate visual dialogue between the architecture and its woodland context, inviting exploration of the interplay between built and natural elements.
Materiality plays a crucial role in the overall experience of the Silent Meditation Cabin. The predominant use of wood throughout the structure, particularly in its structural components and interior finishes, fosters a warm and inviting atmosphere. Plywood, utilized for flooring and wall surfaces, adds a contemporary touch while ensuring sustainability. The incorporation of concrete for the foundation serves to stabilize the cabin without overwhelming its natural surroundings. Large expanses of glass are instrumental in reinforcing the connection to the outdoors, allowing natural light to flow freely, thus enhancing the serene quality of the interior spaces.
In addition to its aesthetic and functional attributes, the Silent Meditation Cabin adopts a sustainable approach to design. The cabin is conceived as a self-sufficient space, relying on natural resources for water and energy. Such consideration for environmental impact showcases a commitment to sustainability, making it a model for modern, eco-friendly architecture. Elevating the cabin off the ground minimizes site disturbance, further respecting the integrity of the forest ecosystem.
The interior aesthetic is characterized by an understated elegance that echoes the cabin's overall ethos. The combination of smooth wooden finishes and carefully positioned openings for natural light creates spaces that feel both cozy and expansive. Attention to detail in the design ensures that every corner of the cabin invites relaxation, whether through the warmth of the wood or the calming views offered through the windows.
What sets the Silent Meditation Cabin apart is its dedication to fostering a meditative experience through its design. Every aspect, from the spatial arrangement to the choice of materials, is intended to encourage mindfulness and a deep sense of peace. Unique design approaches, such as the spiral ladder connecting the two floors, maximize space efficiency while adding an engaging architectural element that enhances the user's experience.
As this project showcases the potential of architecture to create transformative spaces, readers are encouraged to delve deeper into the architectural plans, sections, and designs to gain further insights into the innovative ideas that underpin the Silent Meditation Cabin. Examining these elements will reveal the careful consideration given to every facet of the project, reinforcing the cabin's role as a peaceful retreat harmonized with its natural surroundings. Explore the presentation of this captivating architectural project to discover the thoughtful details and unique design approaches that bring the Silent Meditation Cabin to life.


























