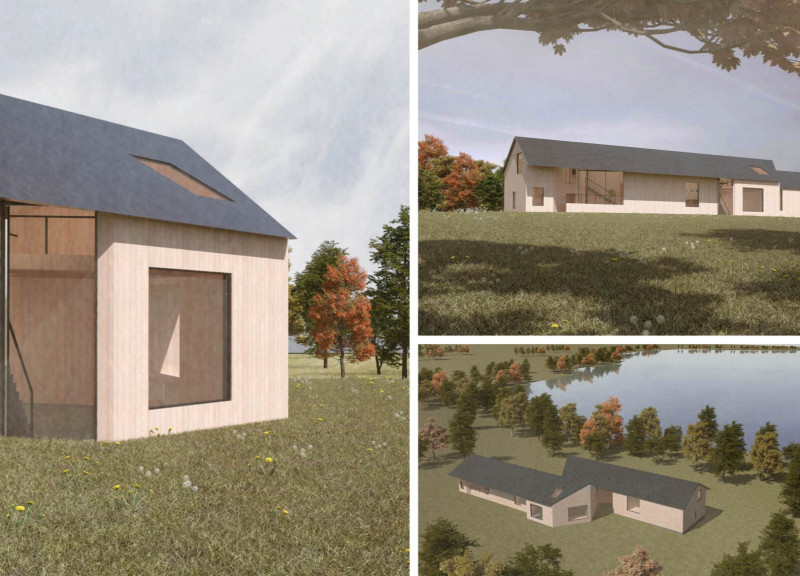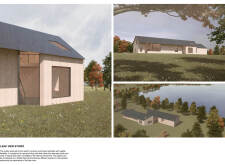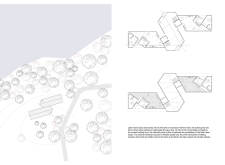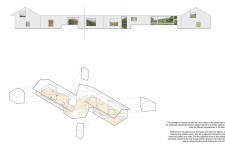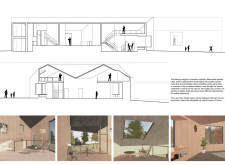5 key facts about this project
Architectural Elements and Layout
The studio features a two-unit layout, allowing for a seamless flow between private and communal spaces. Each unit is designed with adaptability in mind, featuring movable partitions that enable users to transform the interior layout according to their needs. The central workshop serves as a focal point for interaction, encouraging collaboration while maintaining areas for personal reflection.
Large window installations are strategically placed throughout the design, maximizing natural light and framing views of the lake. This deliberate orientation not only enhances the aesthetic quality of the workspace but also strengthens the connection between the occupants and their natural surroundings, thereby inspiring the creative process.
Material Choices and Construction
Materials selected for the Lake View Studio reflect both durability and a commitment to sustainability. Natural wood dominates the exterior and interior finishes, imparting warmth and integrating the building within its forested environment. Slate roofing provides a weather-resistant covering, contributing to the building's rustic appearance and longevity. The extensive use of glass facilitates transparency, establishing continuity with the outside landscape and inviting the lake’s views into everyday activities.
Unique Design Approaches
The architectural design takes into account the specific geographical context of the lakeside setting. Asymmetrical rooflines enhance the visual dynamics of the structure while elevating specific rooms to capture varying perspectives of the landscape. This consideration of local scenery differentiates the project from similar studio designs, underscoring the importance of site-specific architecture.
Furthermore, the integration of pathways linking the main spaces promotes an organic flow that encourages exploration and interaction. This design philosophy enhances the studio's functionality as both a workspace and a communal gathering place, reinforcing the project's overall intent to support artistic endeavors within a serene context.
For more detailed insights into the architectural plans, sections, and innovative design strategies of Lake View Studio, interested readers are encouraged to explore the project presentation for comprehensive information. Understanding these architectural ideas provides a richer perspective on how this project aligns with contemporary needs for creative spaces.


