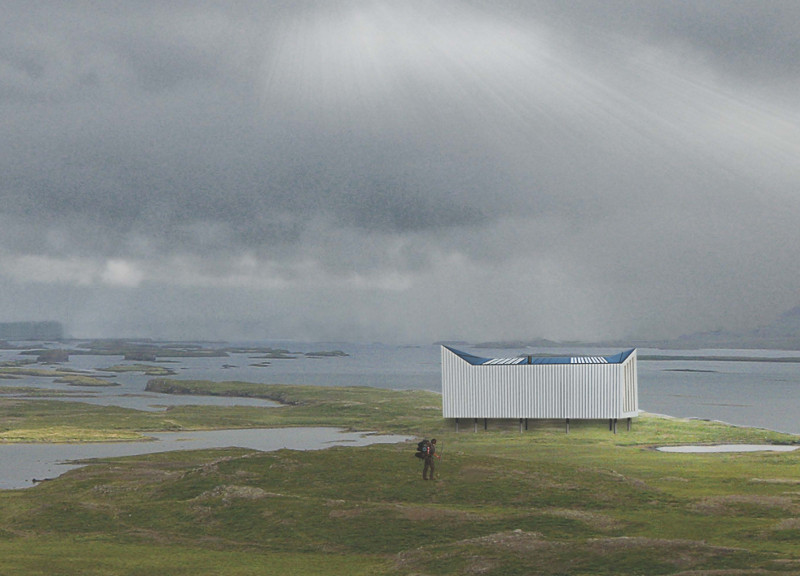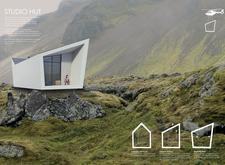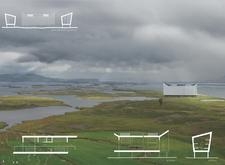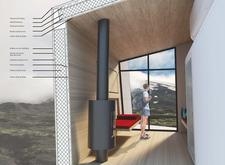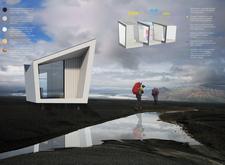5 key facts about this project
Functionally, the Studio Hut serves as both a workspace and a refuge. It is intended for artists, writers, and anyone seeking inspiration in a serene environment. The interior is designed to maximize usability without sacrificing comfort, featuring a flexible layout that accommodates various activities, from quiet reflection to collaborative projects. The layout promotes an inward focus, allowing inhabitants to immerse themselves in their surroundings—both physically and mentally—while utilizing the natural light that floods through the large windows to enhance creativity.
The design details of the Studio Hut are noteworthy. The structure employs geometric forms that reflect the surrounding landscape, characterized by sharp angles and layered planes. This design not only contributes to the aesthetic quality of the project but also serves practical functions, such as rainwater collection and energy efficiency. The roof, an essential aspect of the design, is crafted to withstand Iceland’s severe weather conditions, utilizing aluminum and metal decking for durability. The innovative use of these materials underscores a commitment to sustainability, positioning the hut as an eco-conscious choice in a fragile environment.
Materials play a crucial role in the Studio Hut's architecture. The use of timber, both for the substructure and the exterior cladding, connects the project to the landscape and civilization that has historically utilized wood as a primary building material in Iceland. This wood adds an inviting warmth to the design, contrasting with the cooler metals and offering a tactile richness that enhances the overall ambiance of the space. Thermal insulation has been thoughtfully integrated to ensure energy efficiency, promoting year-round comfort and minimizing reliance on external heating systems.
Moreover, the large windows are not merely openings for views; they are significant architectural elements that provide a seamless transition between the indoors and outdoors. This feature allows ample natural light to penetrate the interior while framing the breathtaking vistas of the Icelandic wilderness. The orientation of the windows is carefully considered to optimize light exposure and thermal performance while offering panoramic views of the surroundings, thus connecting occupants to the striking beauty of their environment.
The Studio Hut also illustrates unique design approaches in modular construction. This methodology allows for efficient assembly, adaptability to different sites, and future expansion or modifications as required. Such flexibility promotes long-term sustainability by enabling the structure to evolve alongside changing user needs and environmental conditions.
Through its combination of functional design, thoughtful material choices, and respect for the surroundings, the Studio Hut serves as a model for contemporary architecture in rugged landscapes. It underscores the importance of integrating ecological sensitivity within design, offering a template for future architectural projects that prioritize sustainability without compromising on aesthetics or functionality. For those seeking a deeper understanding of the architecture, the project presentation reveals crucial components such as architectural plans, architectural sections, architectural designs, and architectural ideas that illustrate the design philosophy at work. Exploring these elements provides valuable insights into how the Studio Hut successfully bridges modernity and tradition.


