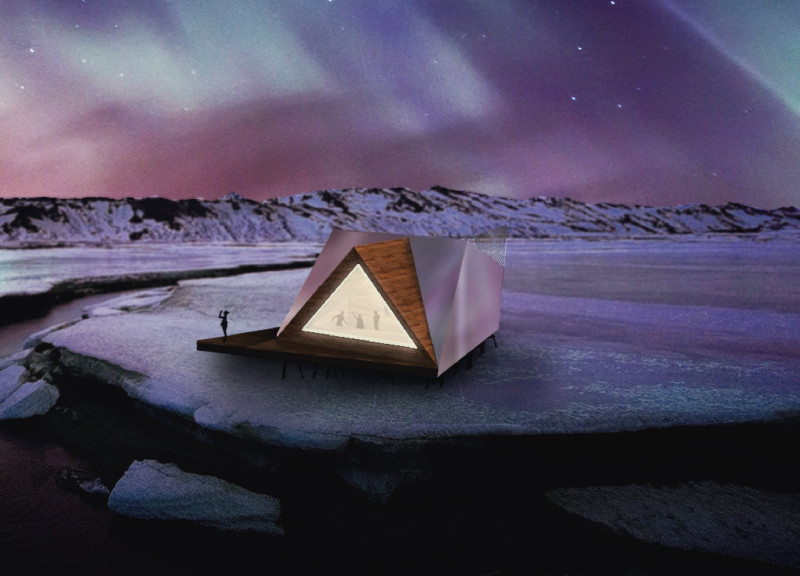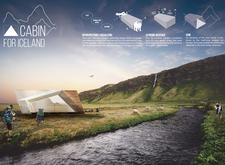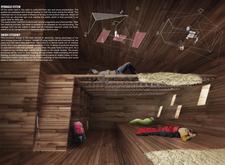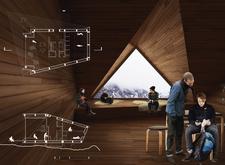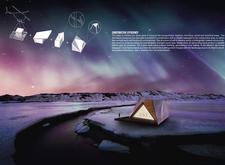5 key facts about this project
The cabin features a distinctive wedge-shaped roof that serves not only an aesthetic purpose but also a practical one. This design approach allows for efficient snow management, reducing the structural load during winter months while effectively directing rainwater during the wetter seasons. The inclined roof reflects the natural topography of the area, ensuring the cabin harmonizes with the landscape rather than dominating it.
Material selection is a cornerstone of the project. The use of Kebony wood, treated to enhance its durability, provides a sustainable solution that maintains the warmth of the interior while standing resilient against the elements. This choice reflects a commitment to eco-friendly architecture, a principle that guides the overall design. The interior is further complemented by natural insulation derived from sheep wool, promoting efficient temperature regulation and comfort in the fluctuating Icelandic climate.
A polished aluminum outer shell not only contributes to the modern aesthetic of the cabin but also serves as a durable barrier against harsh weather. This combination of materials illustrates a deliberate selection process aimed at maximizing sustainability while ensuring the cabin remains functional and attractive. The implementation of a hydraulic system for rainwater collection highlights a significant design detail, as it allows for self-sufficiency in water usage. Coupled with a UV light filtration system, this ensures that the water collected is safe for consumption.
Inside, the cabin fosters an intimate atmosphere with a layout designed to facilitate social interaction while ensuring personal spaces remain accessible. Areas are cleverly segmented, allowing for individual storage without compromising the communal spirit that the design aims to promote. Cross-ventilation strategies are integrated into the architecture to enhance air circulation, essential for maintaining a comfortable living environment, particularly in an enclosed space.
The cabin's adaptability to extreme weather conditions is nested within its architectural framework. The inclusion of wind turbines and solar panels signifies a forward-thinking approach to energy consumption, ensuring that the structure not only meets its occupants' needs but does so in an environmentally responsible manner. This emphasis on sustainability reinforces the project's relevance in contemporary architectural discourse, pushing forward ideas about how buildings can coexist with their environments.
The "Cabin for Iceland" stands as an exemplary model of modern architecture that respects traditional influences while pushing towards an eco-conscious future. The thoughtful design choices made throughout the project reflect an understanding of both function and aesthetics, creating a space that is inviting and practical. By merging innovative environmental strategies with a design that emphasizes community and individual needs, the cabin is a testament to the potential of architecture to enhance human experience in isolated and extreme settings.
For those interested in delving deeper into the architectural plans, architectural sections, and architectural ideas that shaped this project, I encourage you to explore the detailed presentation. Engaging with these facets will provide a comprehensive understanding of the design's intent and the careful considerations that have gone into creating this unique structure.


