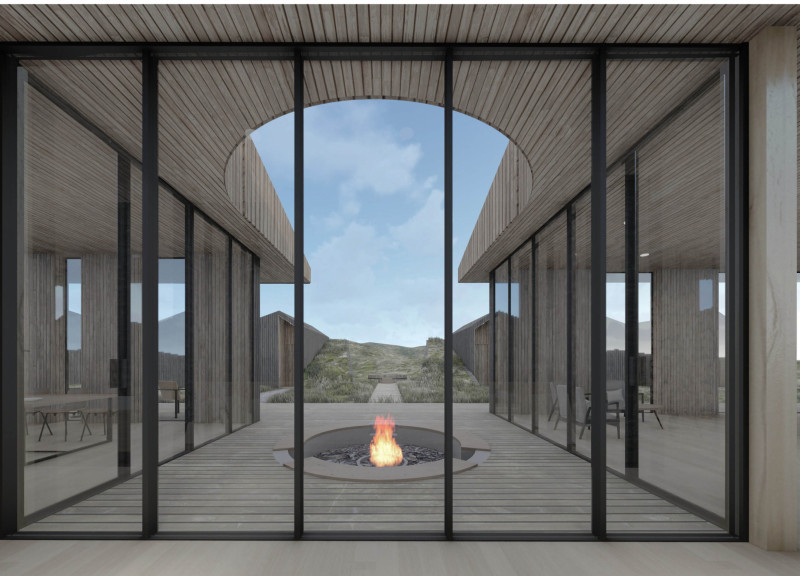5 key facts about this project
The overarching design concept emphasizes a balance between communal gathering spaces and individual cabins, fostering interactions while allowing for personal reflection. The project consists of a central communal area, designed to facilitate social activities such as dining and relaxation, surrounded by distinct cabins that offer private accommodations. These elements work together to create a cohesive retreat that respects the natural landscape.
The architectural approach features a combination of curved and angular forms, resulting in an interesting and varied silhouette against the backdrop of Iceland’s dramatic landscape. Each structure is designed with asymmetrical roofs that not only contribute to visual interest but also assist in effective water runoff, ensuring sustainability in a challenging climate. Expansive windows and sliding doors emphasize the connection to the surrounding environment, allowing natural light to permeate the interiors and frame breathtaking views.
Materiality plays a crucial role in the project, with the selection of local and sustainable materials. The use of natural stone and thermally modified timber provides a tactile quality and durability while harmonizing with the volcanic surroundings. Concrete serves as a foundational material, providing stability and robustness necessary for the retreat's resilience against environmental factors.
Designing with context in mind is a hallmark of this project. The retreat incorporates local culture and history into its architecture, enhancing the guest experience and creating a narrative that resonates with Iceland's traditions. This integration of cultural references through architectural details fosters a meaningful connection between the users and their environment, distinguishing the Sunstone Retreat from other similar accommodations.
The design outcomes include private outdoor spaces for each cabin, offering sheltered nooks that encourage solitude and introspection, aligning with the retreat's core purpose. By promoting an intimate relationship with nature, the architectural project fosters a profound sense of place.
Overall, the Sunstone Retreat embodies a thoughtful architectural solution that addresses both functional and experiential needs. It emphasizes a sustainable approach through responsible material choices and a keen understanding of the local ecology. For those interested in architectural plans, sections, and detailed design ideas, a deeper exploration of the project's presentation will provide valuable insights into the innovative approaches applied throughout the design.


























