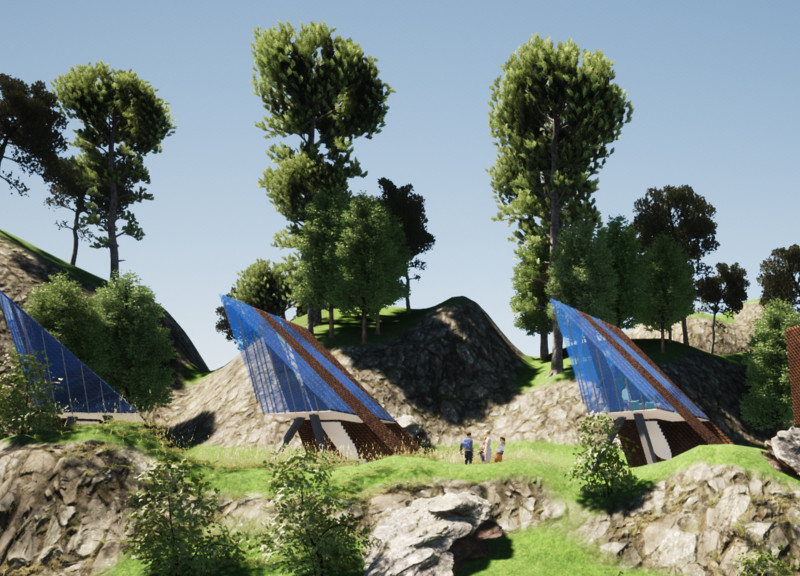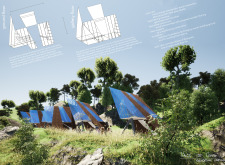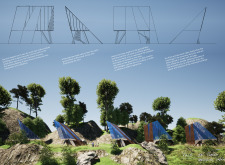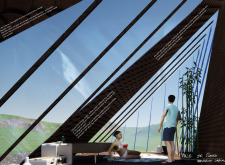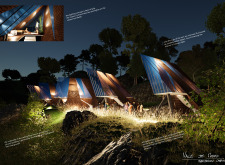5 key facts about this project
At its core, the project represents a vision of tranquility where architecture serves as a facilitator of inner peace. The meditation cabins are thoughtfully laid out to offer not only comfort but also inspiration through their connection to the environment. The unique roof design, reminiscent of tent structures, not only fulfills practical sheltering needs but also evokes the notion of a sacred space. This aspect is pivotal in creating an inviting atmosphere that attracts individuals seeking respite from the complexities of daily life.
The cabins prioritize sustainability through the careful selection of materials and sustainable building practices. The use of wood shingle cladding gives the structures a warm, organic aesthetic that blends seamlessly into the surroundings. Steel and glass elements are incorporated to enhance structural integrity while allowing ample natural light to illuminate the interiors. The contrast of these materials highlights the project’s commitment to bridging natural and modern elements, providing inhabitants with a dual sense of grounding and elevation.
Internally, the spatial organization is designed to create distinct areas that cater to both communal and private retreat experiences. The cabins feature open layouts that facilitate flow and movement, with particular attention given to the sightlines that connect different spaces. Large windows serve as frames for beautiful views, further enhancing the design’s mindful intent. By allowing nature’s presence to filter through the buildings, the interiors promote a sensory experience that heightens the connection between occupants and their environment.
Unique design approaches are evident throughout the cabins. The use of asymmetrical rooflines not only contributes to the visual appeal but also allows the structures to interact dynamically with changing weather elements. This feature ensures that the architecture remains functional while remaining aesthetically pleasing. Additionally, the incorporation of untreated wooden flooring establishes a tactile connection with the earth, aligning with the project’s overarching themes of naturalism and simplicity.
Lighting plays a pivotal role in the overall experience of the meditation cabins, with both natural and artificial fixtures carefully designed to create a calm ambiance. The purposeful arrangement of LED lighting and the strategic placement of windows stimulate a tranquil atmosphere that shifts throughout the day, guiding occupants into reflective states. These thoughtful considerations contribute to a holistic experience that resonates on multiple levels.
The Vale de Moses Meditation Cabins are indicative of a contemporary architectural approach that respects and celebrates the surrounding landscape. Through its commitment to sustainability, innovative design, and a focused intent on enhancing user experience, this project stands out as a compelling example of how architecture can innovate while remaining deeply rooted in its environment. Readers interested in gaining further insights are encouraged to explore the project presentation for detailed architectural plans, sections, and designs that reflect the thoughtful architectural ideas embedded in this serene retreat.


