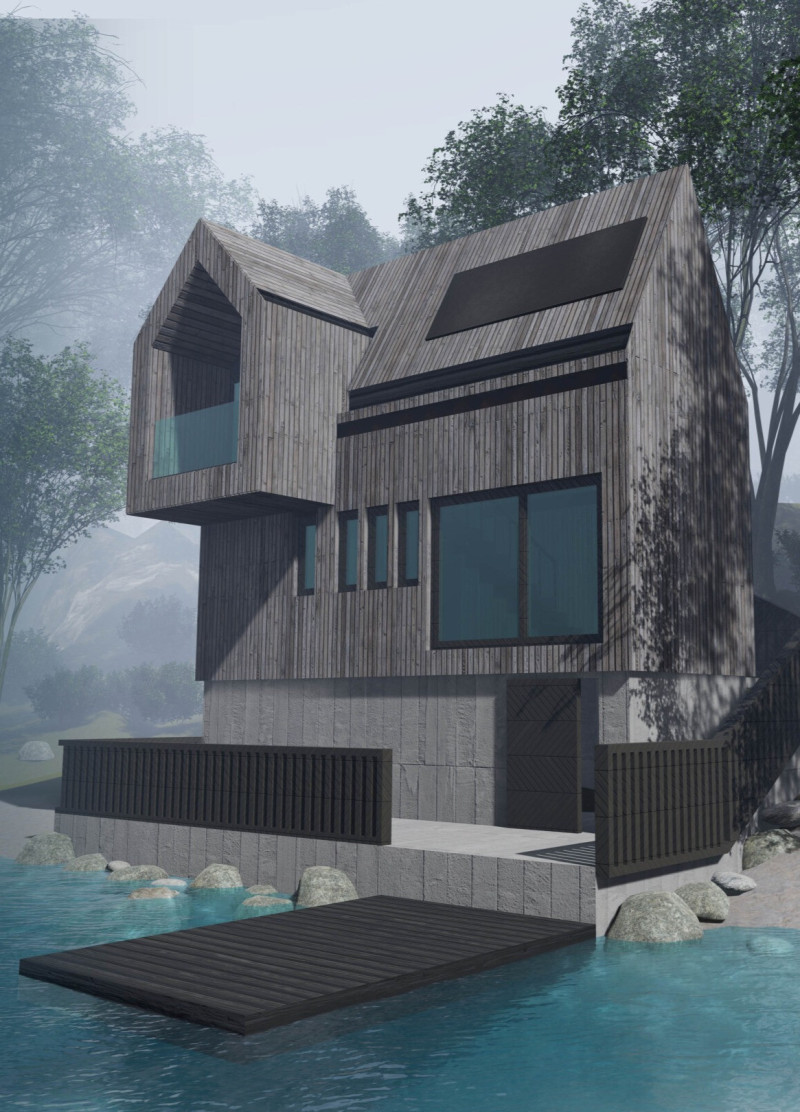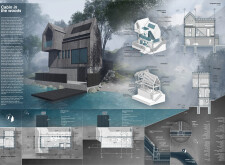5 key facts about this project
The cabin is organized into three distinct levels, each serving specific functions. The basement houses utility areas, including water management systems and mechanical equipment. The first floor features communal spaces, offering expansive views through large windows that frame the surrounding environment. The second floor is dedicated to private sleeping quarters, designed to ensure occupant comfort and privacy while maximizing natural light.
Unique Material Use and Sustainable Practices
A critical aspect of the "Cabin in the Woods" is its thoughtful material selection, emphasizing the use of wood for structural elements, which contributes warmth and a rustic character to the design. Concrete forms the foundation, providing stability, while extensive use of glass allows for significant natural light influx, fostering a connection between the internal spaces and the outdoors. Metal components add durability and a contemporary feel to the overall structure.
Sustainability is a guiding principle in this project. The incorporation of a rainwater harvesting system ensures efficient water usage, while solar panels strategically placed on the roof reduce reliance on external energy sources. Elevating the cabin minimizes land disturbance, preserving the natural landscape and promoting an eco-friendly approach to residential design.
Innovative Architectural Features
The architectural approach of the "Cabin in the Woods" includes several innovative design elements that set it apart. Its open floor plan facilitates ease of movement and social interaction, integrating the living, dining, and outdoor areas fluidly to enhance user experience. Asymmetrical rooflines contribute to both aesthetic uniqueness and functional benefits, effectively managing rainwater runoff.
The cabin's façade, characterized by vertical wooden slats, enhances its natural appearance while providing visual texture. This design choice emphasizes the project’s organic integration with its surroundings, distinguishing it from conventional residential designs.
For a comprehensive understanding of the "Cabin in the Woods," readers are encouraged to explore the architectural plans, sections, designs, and ideas that encapsulate the project’s vision. Delving into these elements will reveal the intricacies that define this unique architectural endeavor.























