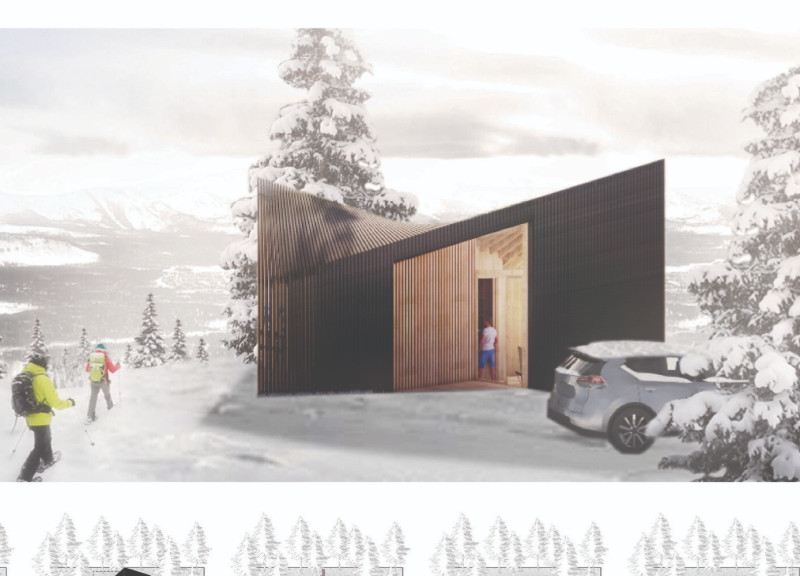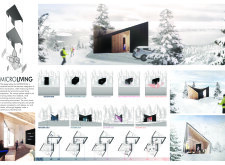5 key facts about this project
The Microliving project functions as a residential space, carefully configured to meet the essential needs of its occupants. It features a thoughtful layout that divides areas into distinct public and private zones. Public spaces include a living room, kitchen, and dining area, designed for communal interaction, while private areas encompass bedrooms and personal zones for solitude. This arrangement not only enhances the usability of the space but also fosters a sense of community among residents.
One notable aspect of Microliving is its unique structural design. The asymmetrical roofline serves both aesthetic and practical functions, promoting water runoff and efficient snow shedding. This feature enhances the building’s performance in its mountainous context. The project utilizes a combination of materials that enhance durability and aesthetics, including timber for structural elements, metal for the facade, and glass for expansive views and natural light optimization. The choice of these materials reflects a commitment to environmental sustainability, ensuring low energy consumption and a reduced ecological footprint.
The organization of space within Microliving is meticulously planned. Diagrams detailing massing studies illustrate the building's orientation to optimize solar gain and natural light, while the floor plans present an intuitive flow between spaces. The design concept prioritizes adaptability, allowing the home to cater to varying lifestyle needs without sacrificing comfort or aesthetic quality. The integration of indoor and outdoor spaces further blurs the boundaries between habitation and nature, creating a harmonious living environment.
In summary, Microliving stands out in the realm of micro architecture with its efficient use of space, sustainability-focused design, and unique structural characteristics. The project exemplifies a modern approach to living that responds to contemporary challenges while providing a functional and aesthetically pleasing home environment. For those interested in detailed architectural insights, further exploration of the architectural plans, sections, and design elements will provide a deeper understanding of this innovative project.























