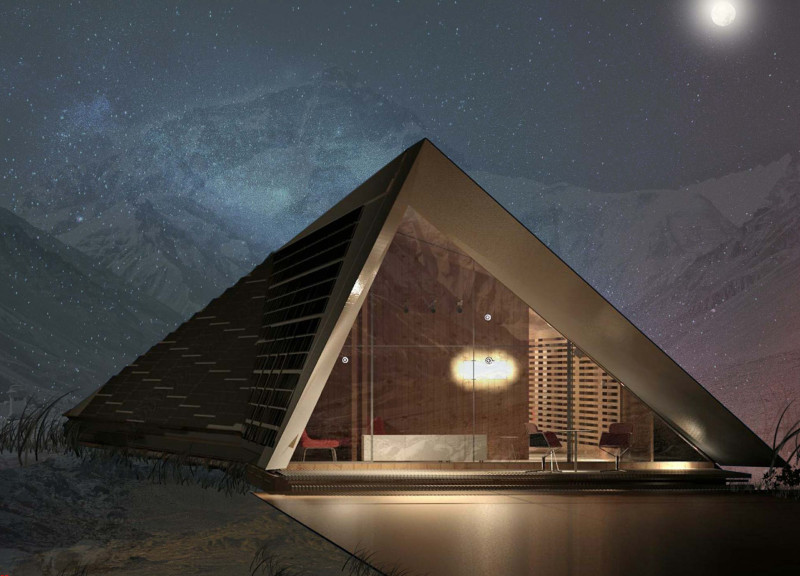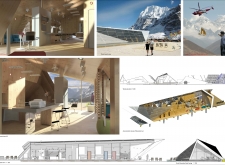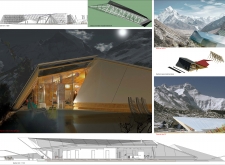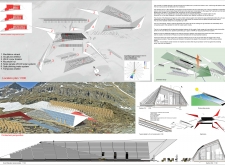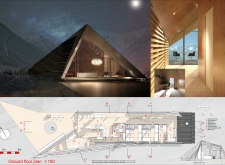5 key facts about this project
At the core of the project is a commitment to sustainability, which is evident in the choice of materials and construction methods. Local timber is predominantly used, connecting the structure to the immediate environment while minimizing transportation emissions associated with sourcing materials. The incorporation of aluminum for roofing and window frames presents a durable option that withstands the varied weather conditions characteristic of mountainous regions. Glass is strategically used to maximize natural light, providing panoramic views that invite the outdoors inside. Concrete forms a stable base, offering resilience while maintaining a cohesive aesthetic throughout the structure.
The design emphasizes an open-plan layout, enhancing the sense of space and fluidity within the hut. Central to this design is the living and dining area, which serves as the heart of the home. This space boasts large windows that frame the surrounding landscape, allowing occupants to experience a direct connection with nature. The kitchen, adjacent to the living area, is equipped with energy-efficient appliances and designed for ease of use, further supporting the hut's functionality.
Privacy and comfort are addressed through well-planned sleeping quarters, which feature wood paneling that not only contributes to thermal insulation but also creates a warm and inviting atmosphere. The architect has included flexible spaces that can be adapted for various functions, whether it’s for gatherings, research activities, or quiet contemplation. This thoughtful approach adds an element of versatility to the design, catering to the differing needs of its occupants.
The exterior of the hut showcases a distinctive design characterized by an asymmetrical roofline. This feature not only aids in snow shedding but also contributes to the overall aesthetic of the structure. The solar canopy integrated into the design is an innovative element that highlights the project’s commitment to harnessing renewable energy sources. The design also includes overhangs and eaves that provide shade and weather protection, enhancing outdoor spaces and facilitating year-round use.
Unique design approaches are evident throughout the project. The modular frame allows for potential expansion or reconfiguration, providing flexibility as the needs of users change over time. This adaptability is a forward-thinking response to the evolving relationship between humans and their environments. Orientation studies have optimized the placement of the hut to maximize solar gain, ensuring that natural light is effectively utilized and contributing to passive heating strategies.
Overall, this mountain hut project represents a significant exploration of how architecture can align with sustainability, functionality, and aesthetic appeal. The fusion of modern materials with thoughtful design principles demonstrates a commitment to creating a space that encourages environmental stewardship and a connection to nature. For those interested in a deeper understanding of the project, exploring the architectural plans, architectural sections, and various architectural designs can provide invaluable insights into the innovative ideas that have shaped this mountain retreat. This project stands as a testament to the value of integrating thoughtful architecture with its natural context, inviting further exploration and appreciation.


