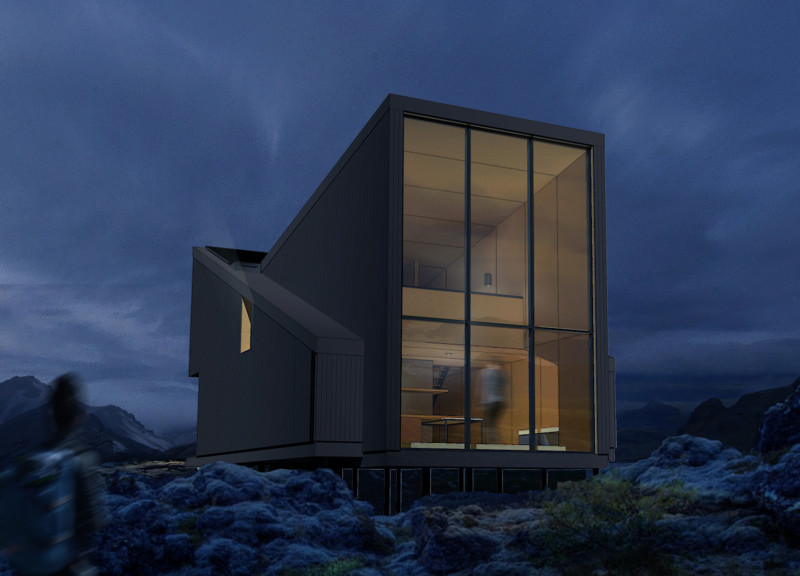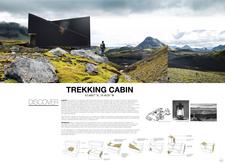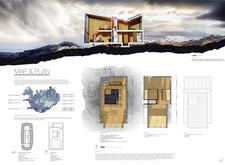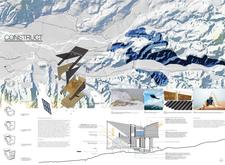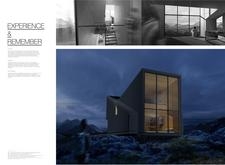5 key facts about this project
At its core, the Trekking Cabin embodies the concept of a harmonious relationship between architecture and the natural world. The design reflects a careful consideration of the surrounding topography and climate, aiming to blend seamlessly into the landscape while fulfilling the needs of its users. The main functional premise revolves around providing shelter for trekkers, facilitating social interactions, and enhancing the overall experience of being immersed in nature.
The architectural design of the cabin is characterized by distinctive features that resonate with its geographical context. The exterior showcases a modern aesthetic, primarily marked by a robust black metal facade that not only offers protection against the harsh Icelandic weather but also creates a visual dialogue with the dark volcanic rock terrain. This choice of material demonstrates an awareness of local resources and environmental impact, aligning with contemporary architectural practices focused on sustainability.
The structure's asymmetrical roofline is a notable attribute, designed to mimic the natural ridges and shapes found in the vicinity. This architectural decision provides a dual purpose: it adds visual interest while promoting effective drainage and preventing snow accumulation during winter months, thereby enhancing the cabin's longevity and performance. The integration of large glass panels throughout the facade serves to bridge the inside and outside, inviting natural light into the living spaces while offering panoramic views of the stunning landscape. This connection to the environment encourages occupants to appreciate the surrounding beauty from the comfort of the cabin.
Internally, the Trekking Cabin features an open-plan layout that maximizes available space and fosters a sense of community among visitors. The arrangement is designed to support a variety of activities, allowing for social gatherings, quiet reflection, and even culinary experiences, all framed by the natural light filtering through the expansive windows. Private sleeping quarters provide tranquility and privacy, ensuring that users can recharge after a long day spent exploring. Each area within the cabin is intentionally designed to promote both functionality and comfort, catering specifically to the needs of those engaging in outdoor activities.
The use of locally sourced timber for structural elements adds warmth and a tactile quality to the interior while enhancing the ecological footprint of the project. This choice reflects a growing trend in architecture towards utilizing materials that are both sustainable and resonate with the local environment. Insulation materials are thoughtfully chosen to balance energy efficiency with comfort, ensuring that the cabin remains cozy irrespective of external weather conditions.
What sets the Trekking Cabin apart from other architectural designs is its commitment to creating a sense of place that respects the natural environment. The design process involved a careful analysis of how architecture can coexist with the landscape without imposing on it. The project serves not just as a shelter but as a space that engages users with their surroundings, promoting a deeper appreciation for nature.
This unique approach to design is evident in several aspects of the cabin. The elevation of the structure, for instance, reflects a sensitivity towards the ecological impact on the land, allowing for natural drainage while providing an elevated vantage point for the occupants. Furthermore, the strategic placement of the cabin takes into consideration the sun's path and prevailing winds, maximizing passive solar heating and minimizing energy consumption. Such design decisions demonstrate an understanding of, and respect for, the environment.
The Trekking Cabin stands as a testament to thoughtful architectural design that respects and reflects its surroundings. By embracing the principles of sustainability, functionality, and beauty, this project not only meets the immediate needs of its users but also contributes positively to the ecological fabric of the site. For those interested in exploring the nuances of this project, including architectural plans, sections, and detailed design ideas, a closer examination of the project presentation is recommended to gain deeper insights into this remarkable architectural achievement.


