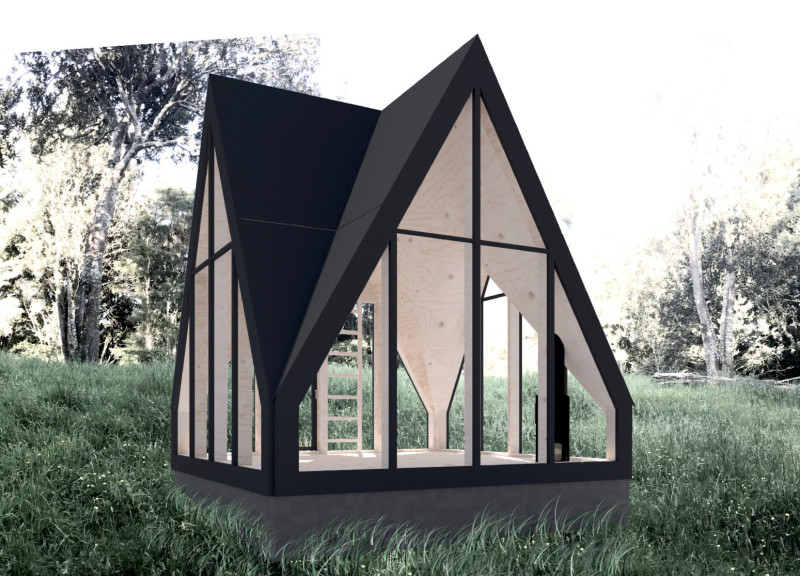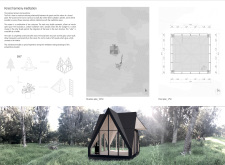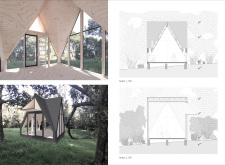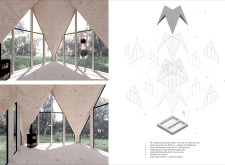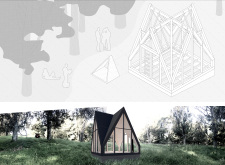5 key facts about this project
The design of the project is characterized by two complementary structures that enhance both the aesthetics and functionality of the space. The main structure presents a symmetric layout, promoting an open configuration that invites natural light while encouraging communal activities. The secondary structure, known as the altar, is smaller yet purposeful, designed to frame views of the forest and provide an intimate space for personal reflection.
A key feature of the Forest Harmony Meditation project is its commitment to materiality. The use of laminated wood panels is prominent, contributing both to the structural integrity of the cabin and to a warm, organic ambiance within the interior. This choice of material aligns with the project's overall objective to integrate seamlessly with the surrounding environment. In conjunction with high-performance insulated glazing, the windows maximize natural light intake, enabling panoramic views while maintaining energy efficiency. Additionally, high-pressure laminate surfaces are utilized for their durability and aesthetic appeal, ensuring that the building remains resilient in varying weather conditions.
The interplay of interior and exterior spaces is a hallmark of the design. The strategic placement of large glass panels not only intensifies the visual connection with the forest but also enhances the occupants' experience, blurring the lines between indoor and outdoor environments. This thoughtful approach to architecture encourages mindfulness as users are enveloped in the sights and sounds of nature while remaining sheltered within the cabin.
Unique design strategies employed in this project include the asymmetrical roof angles that imitate the contours of the surrounding trees, deepening the sense of integration with the landscape. Furthermore, the configuration of social and solitary spaces within the cabin caters to a diverse range of activities, allowing for communal gatherings as well as quiet moments of introspection. The presence of a fireplace in the main common area adds another layer of comfort and invites users to engage with the space in a relaxed manner.
In considering the Forest Harmony Meditation project, it becomes evident that its essence lies in the marriage of architecture with the natural world, creating a space conducive to healing and personal growth. This project serves as a testament to the potential of architecture to influence well-being through thoughtful design and strategic use of materials. For those interested in a more comprehensive understanding of the project, including architectural plans, sections, and designs, further exploration of its presentation is highly encouraged. Engaging with the details of this architectural endeavor will provide deeper insights into the ideas and principles that guided its creation.


