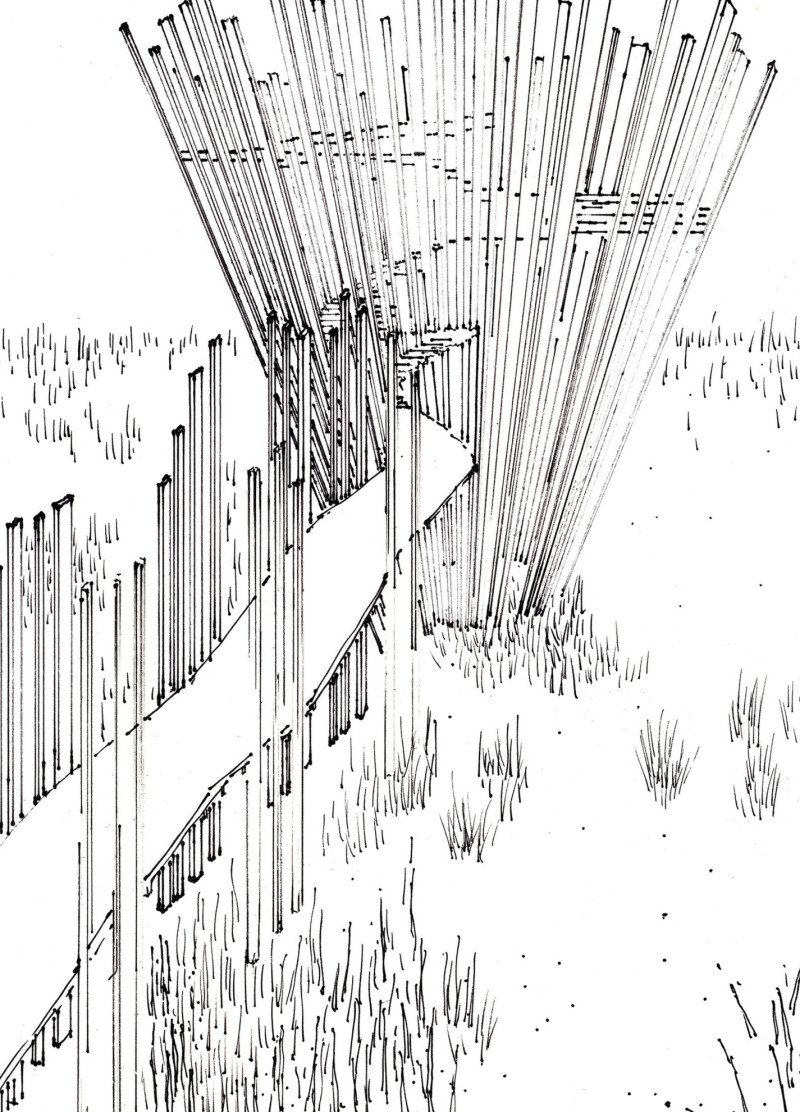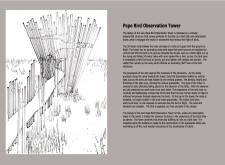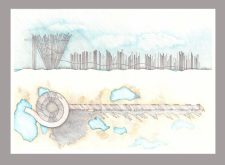5 key facts about this project
Functionally, the tower serves as an elevated platform from which visitors can observe various bird species in their habitation without disturbing their environment. With a height of 50 meters, the structure features a spiraling ramp that leads visitors gradually upward, mimicking the flight path of birds. This thoughtful approach encourages a physical and experiential journey, transforming a simple observational platform into a dynamic exploration of the environment. The design intentionally integrates an asymmetrical ramp, which not only facilitates movement but also creates a unique perspective of the surrounding landscape at every turn.
Key elements of the project include its materiality, which is predominantly composed of wood, concrete, glass, and metal. The wood is sourced locally, providing a natural aesthetic that resonates with the surrounding environment. This choice also reflects a commitment to ecological sustainability, as the materials blend seamlessly into the natural landscape, drawing inspiration from the local flora. The concrete base ensures structural durability, while glass is strategically placed throughout the design to enhance visibility without obstructing the visitor's connection with nature. The inclusion of metal elements provides reinforcement and stability, yet remains understated to maintain the project's visual integrity.
The architectural design of the Pape Bird Observation Tower stands out due to its mimetic qualities. The slatted wooden structure resembles the native grasses of the park, promoting camouflage for both birds and viewers. This clever design not only emphasizes the relationship between the observer and the observed but also allows for serene interactivity with nature. As visitors ascend the ramp, their perspective shifts, offering 360-degree views that deepen their understanding of the ecological landscape. Such unique design approaches exemplify how architecture can foster an interaction with the environment that is both instructive and contemplative.
Moreover, the Pape Bird Observation Tower acts as a community resource, encouraging local inhabitants and visitors alike to gather for educational programs and discussions centered around biodiversity and conservation. The structure serves as a focal point for outreach, enhancing local engagement with wildlife through organized tours and events.
This project stands as a notable example of contemporary architecture where form and function coexist harmoniously. The Pape Bird Observation Tower is not merely a structure; it is an invitation to experience the natural world from a different vantage point. By engaging with its surroundings and prioritizing sustainability and community interaction, this project illustrates how thoughtful architectural design can positively influence environmental stewardship and public education.
For those interested in exploring the detailed planning and design concepts further, it is encouraged to review the architectural plans, architectural sections, and architectural designs associated with this project to gain deeper insights into its innovative approach and the architectural ideas that shaped its development. Discovering these references will provide a broader understanding of the intricacies that make the Pape Bird Observation Tower a significant addition to its setting.
























