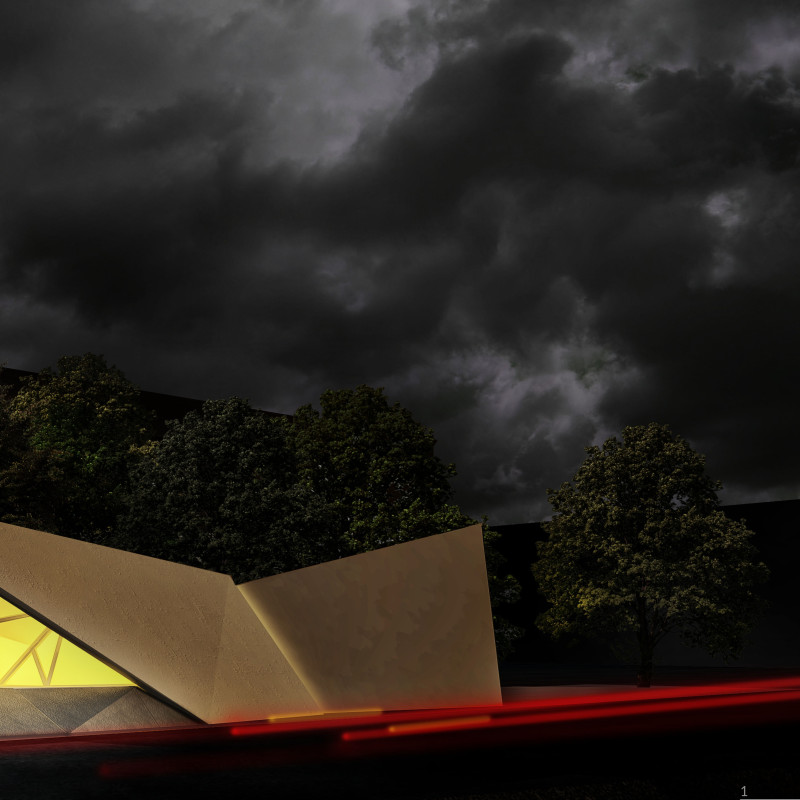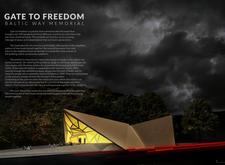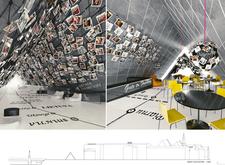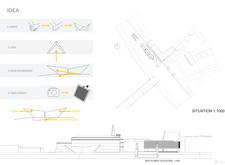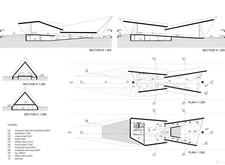5 key facts about this project
At its core, the memorial represents the strength of unity and the power of peaceful demonstration. It is a physical manifestation of the idea that collective efforts can lead to monumental change, encapsulating a pivotal moment in the fight for freedom. The pavilion is designed to function as both a memorial and a social space, inviting visitors to immerse themselves in the historical narrative while also providing areas for community interaction.
The design features several important elements that are vital to its function and representation. The exterior showcases an asymmetrical roof that evokes the imagery of hands lifting upward. This symbolic gesture of reaching signifies the aspirations and hopes of the people involved in the Baltic Way. Moreover, the dynamic facade, composed of angular planes, creates interesting interactions with light and shadow throughout the day, allowing the memorial to change visually, reflecting the evolving conversation around freedom and unity.
Internally, the pavilion comprises flexible exhibition spaces that allow for the display of photographs, exhibits, and narratives related to the Baltic Way. These spaces are surrounded by a distinctive undulating ceiling that draws parallels to the movement of people, creating an immersive experience for visitors. This thoughtful integration of interior design reinforces the themes of memory and collective action by fostering a sense of flow and continuity throughout the space.
In addition to the memorial's primary role in commemoration, the project includes community-oriented functions, such as a café and gathering spaces that encourage interaction among visitors. These features ensure that the pavilion is not only a place of remembrance but also a vibrant part of daily life, supporting various social functions and enhancing community engagement.
The choice of materials used in the pavilion is another unique approach that speaks to its architectural integrity. Concrete serves as a robust structural foundation, while glass creates transparency and openness, allowing natural light to fill the space. Steel is incorporated for durability, providing both strength and elegance. Aluminum cladding contributes to the modern aesthetic of the pavilion, ensuring that it can withstand the changing elements while maintaining its visual appeal.
Overall, the "Gate to Freedom" memorial pavilion illustrates a cohesive blend of architectural design and thoughtful narrative that resonates with its visitors. By combining accessible spaces for reflection, community interaction, and a powerful architectural language, this project succeeds in honoring the past while fostering conversations about freedom in contemporary society. For those interested in a deeper understanding of the architectural concepts and ideas that shaped this project, exploring the architectural plans, sections, and designs will reveal the careful thought and intention that went into its realization. This memorial stands not only as a remembrance of an important historical chapter but also as an invitation to engage actively in the discourse of freedom and unity.


